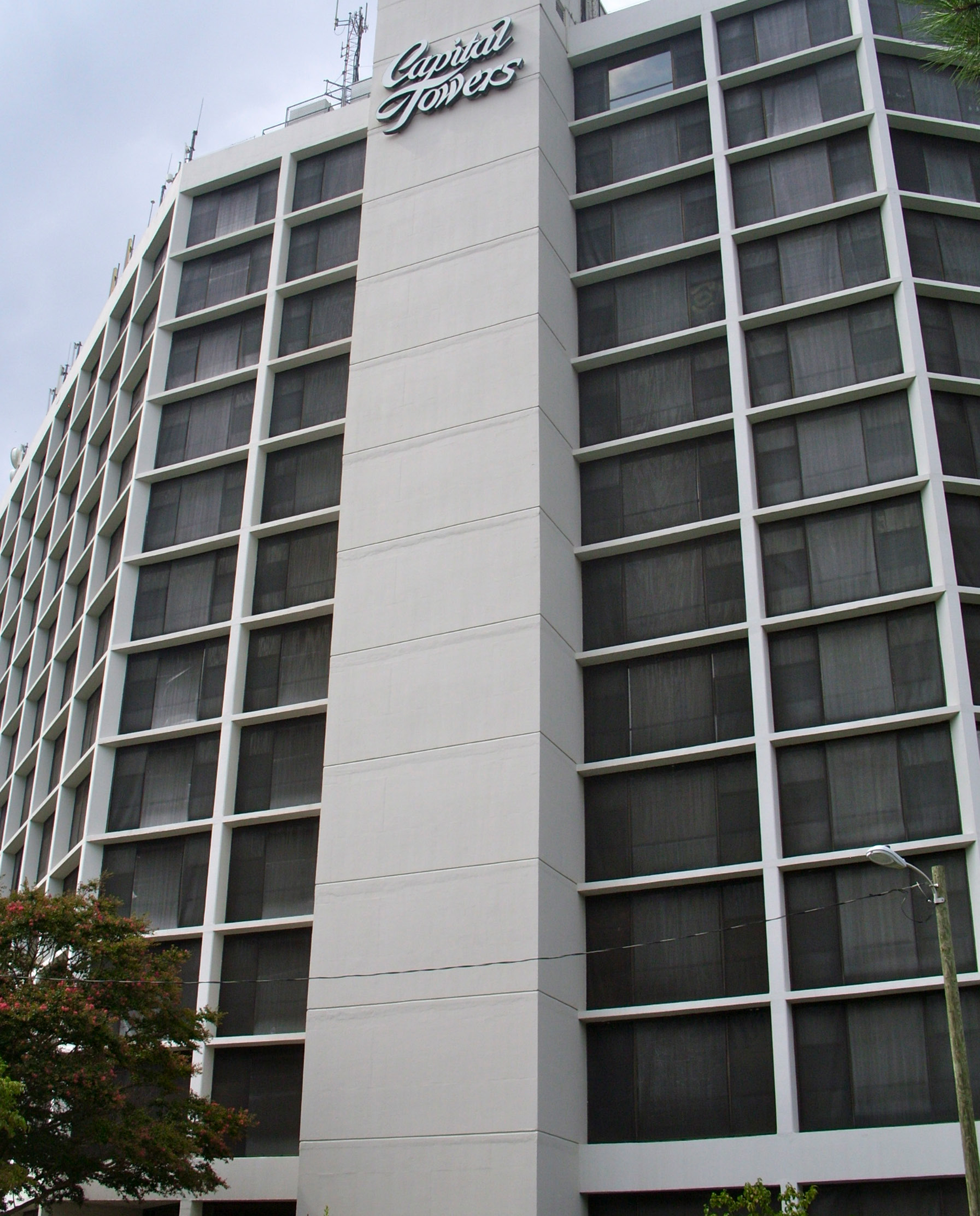Clancy & Theys Construction Company provided construction management services for Capital Towers, a renovation of a 13-story high-rise senior living facility constructed in 1973. Renovations included adding a new fire sprinkler system and mechanical systems, replacing the existing domestic and waste plumbing lines, replacing the leading electrical switchgear and building distribution system, new lighting, and a new fire alarm system. All units received new doors, fresh paint, flooring, cabinets, and countertops. The facility remained occupied during construction.
The second building, Capital Towers II, is a 6-story high-rise constructed in 1993 and comprises 90 apartment units. Renovations included replacing key components of the mechanical systems, including the cooling tower, boiler, and pumps. Plumbing changes included replacing fixtures in each unit’s bathroom. Electrical changes included the installation of new lighting and a new fire alarm system. All units received new painted flooring, new kitchen cabinets, and countertops. Elevator modernization, a new roofing system, and caulking all exterior window, door, and storefront systems for energy efficiency rounded out this upgrade.

