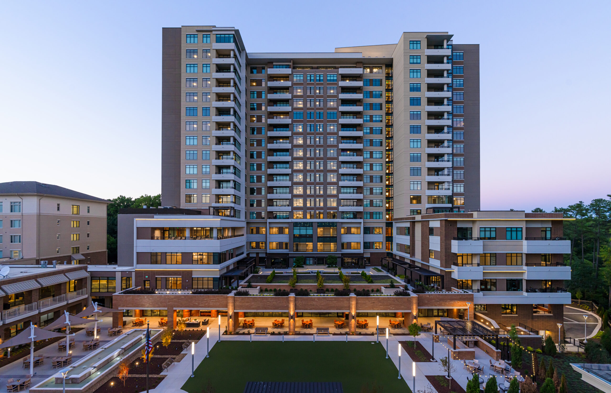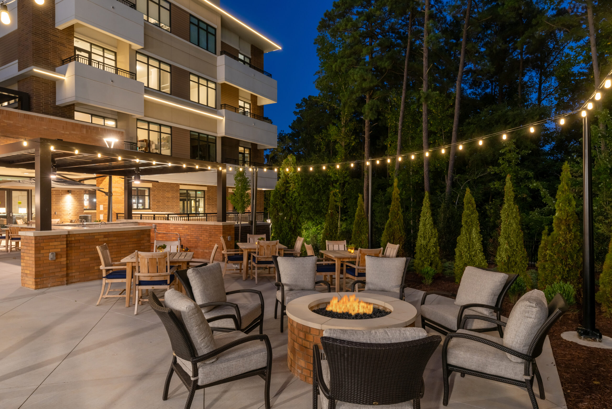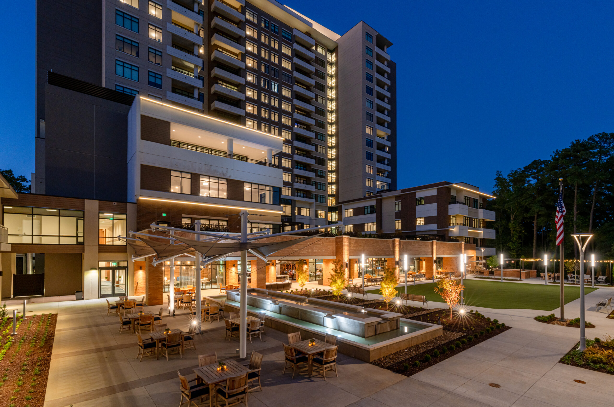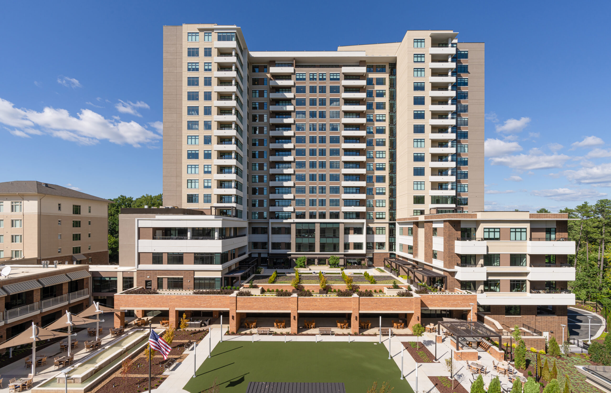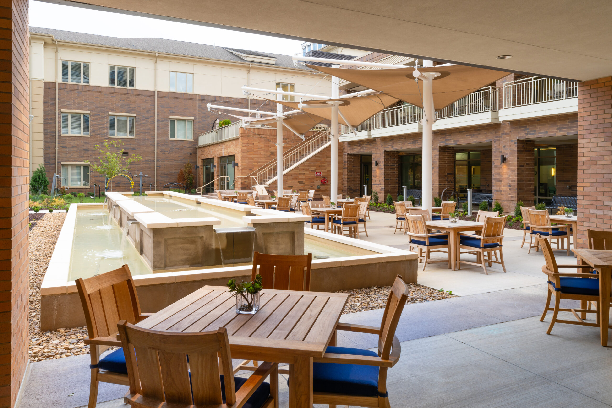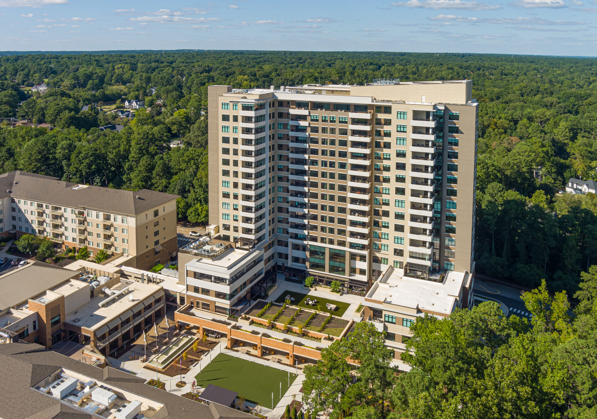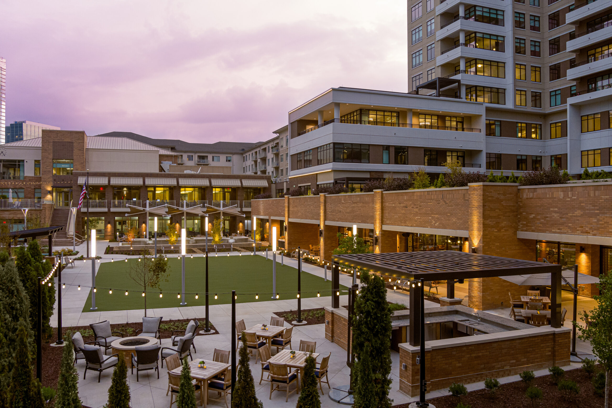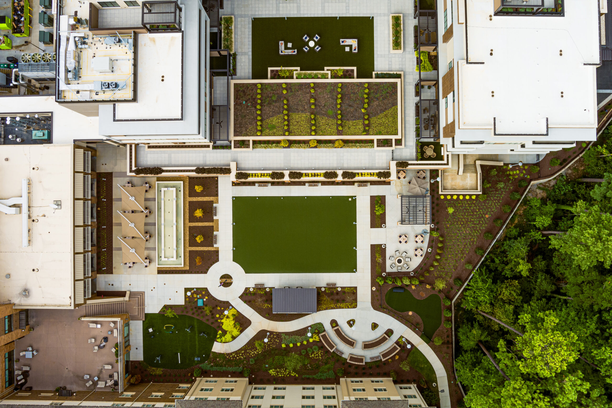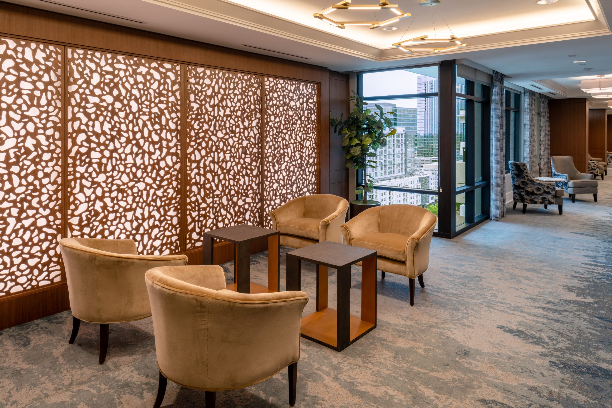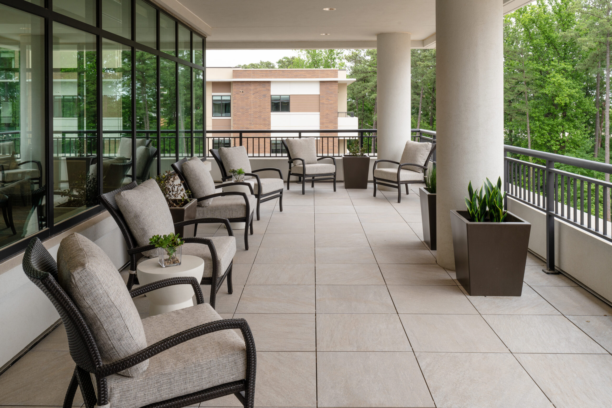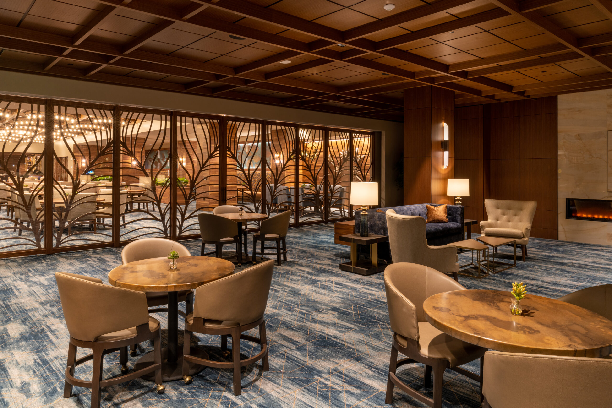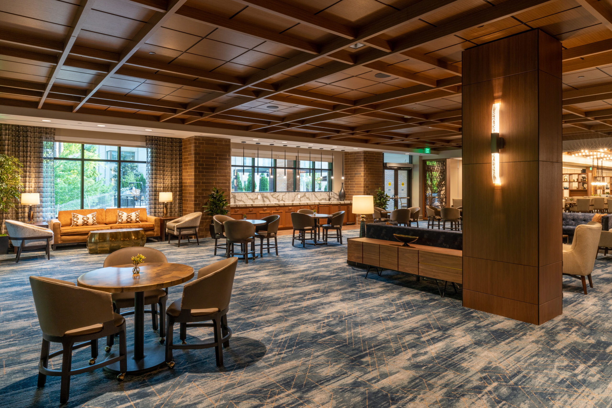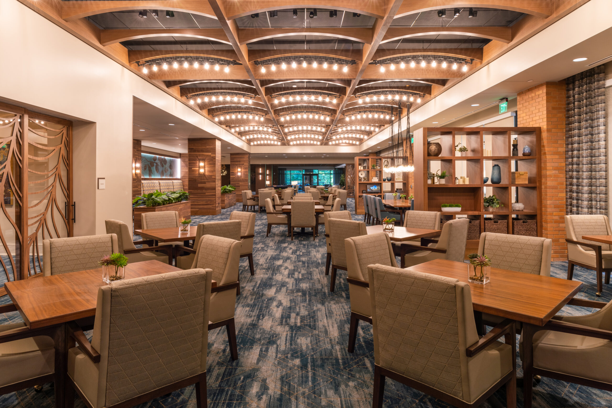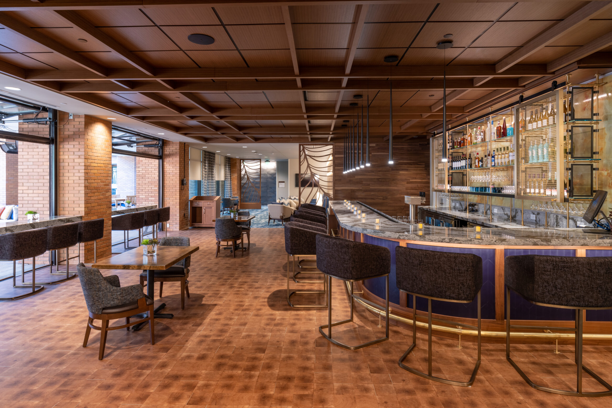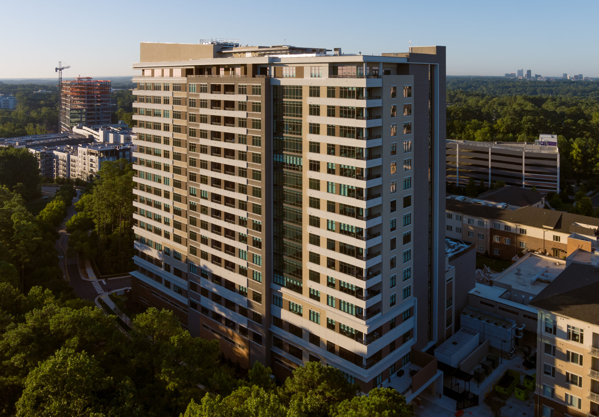Clancy & Theys Construction Company provided construction management services for The Tower at the Cardinal North Hills expansion project. The 425,638 SF expansion added 191 new residences, many with more than 2,000 SF of living space featuring large balconies and expansive views of the vibrant North Hills area.
The tower is a distinctive addition to The Cardinal community, with its unique amenities that complement those on the existing campus. From pre-function dinner spaces to outdoor entertainment areas and additional dining venues, the expansion caters to individuals who desire an active lifestyle in an urban setting, conveniently surrounded by a wealth of shopping, dining, and entertainment options. Residents have the luxury of choosing between several one and two-bedroom independent living and assisted living floor plans, including penthouse options. The penthouse apartments range from 2,200 to 3,100 SF and cater to those who wish to forgo the maintenance associated with home ownership but still desire spacious accommodations.
Residents across the community share the amenities in both the new tower and the existing apartments. These include healthy chef-prepared meals in multiple dining venues, a state-of-the-art fitness center and award-winning wellness program, full-service health and beauty salon, blooming gardens, courtyards with walking paths, outdoor entertaining areas and terraces, and a complete list of daily programs.
