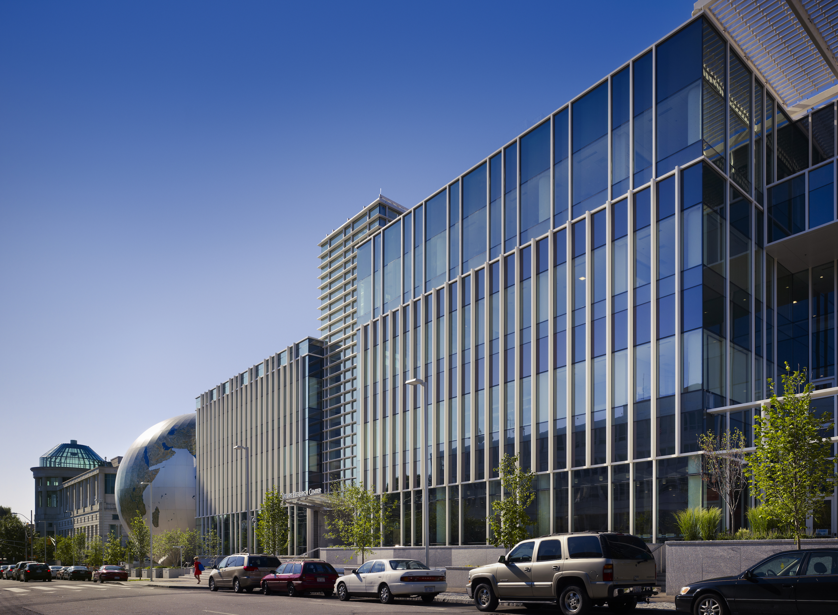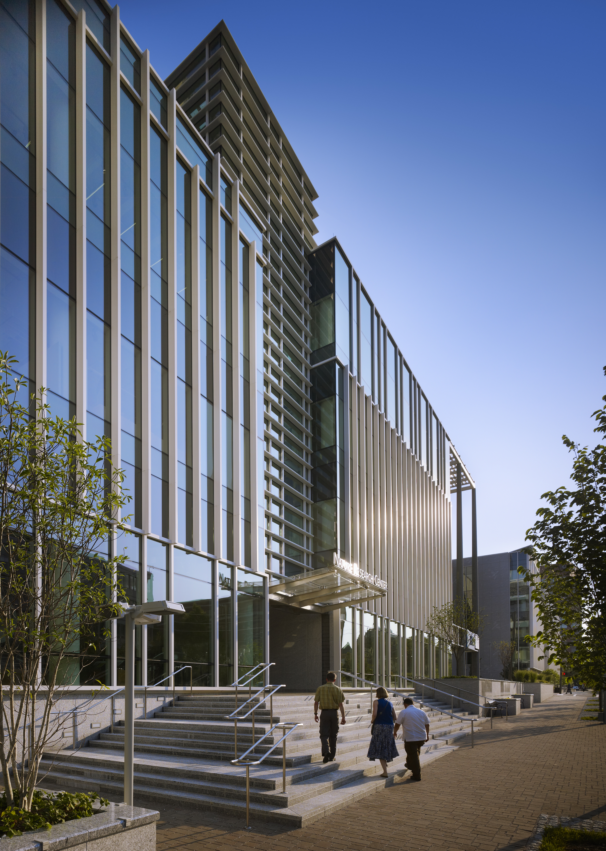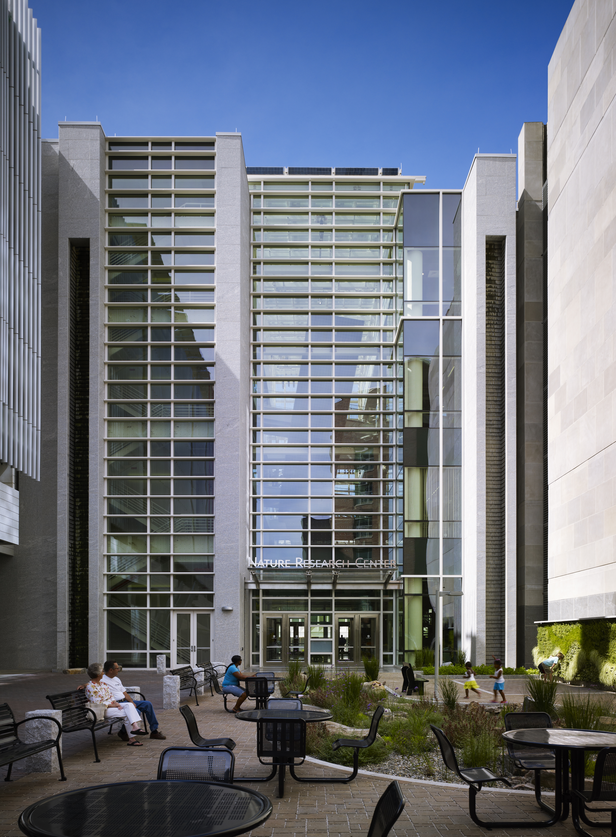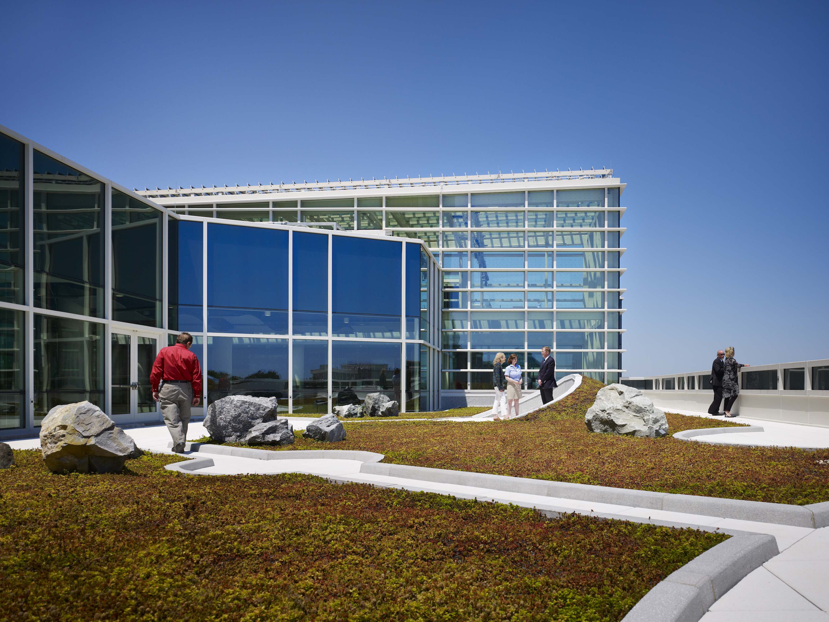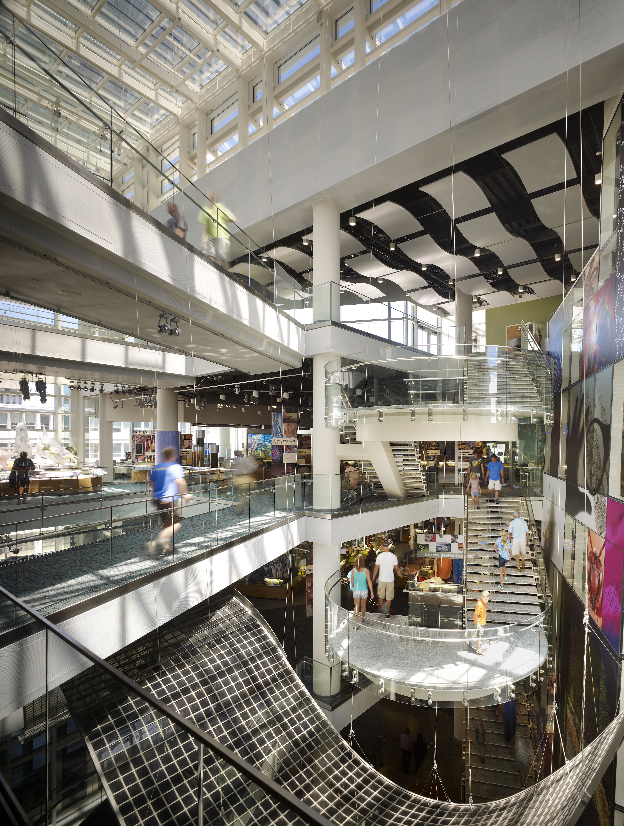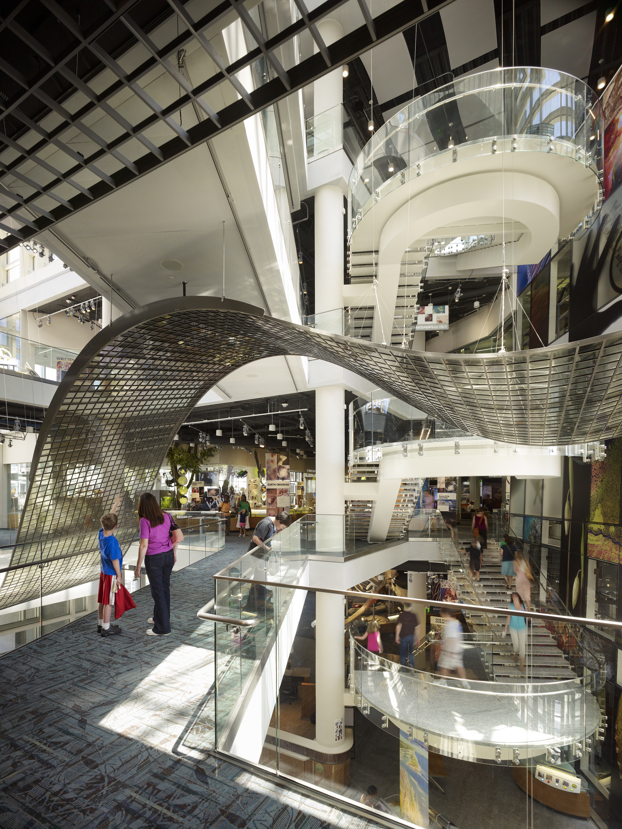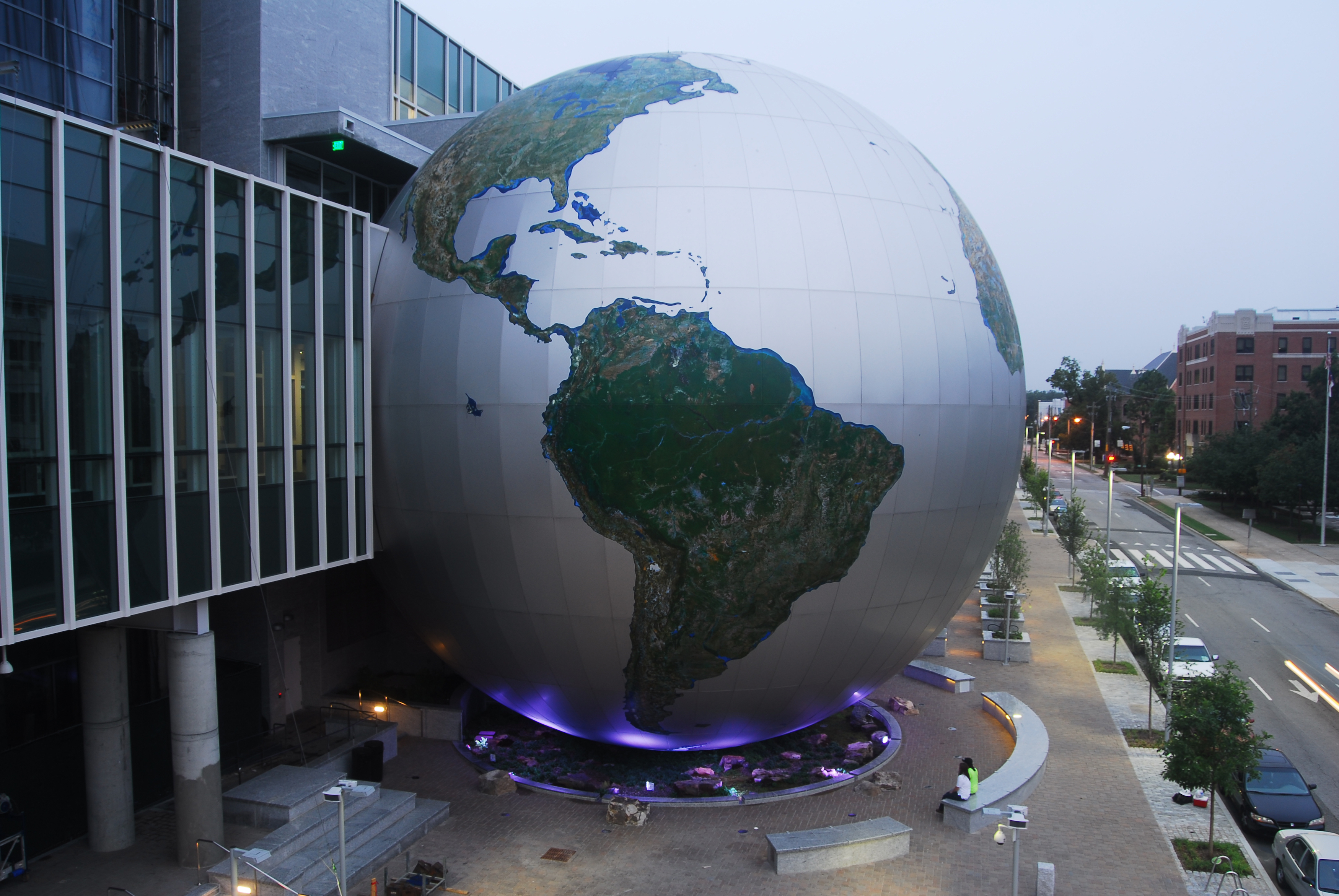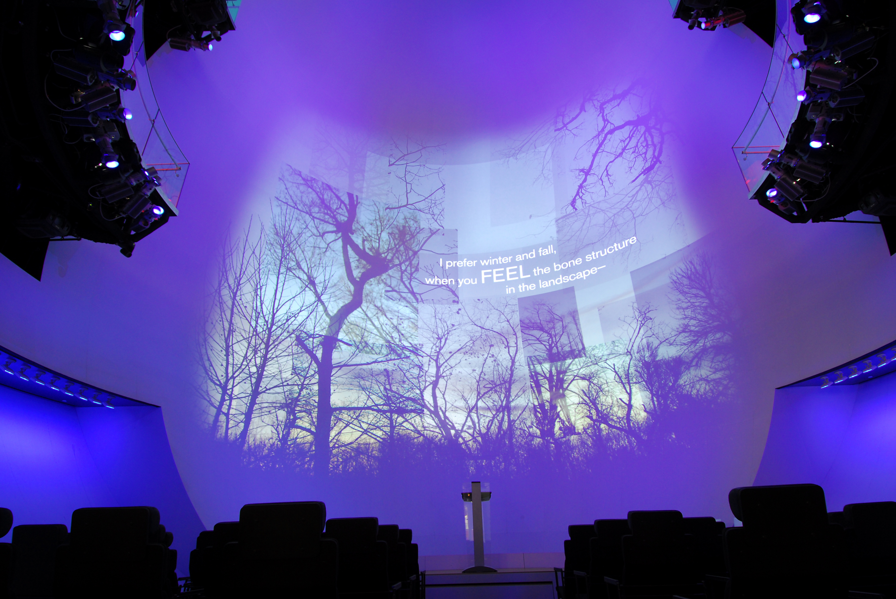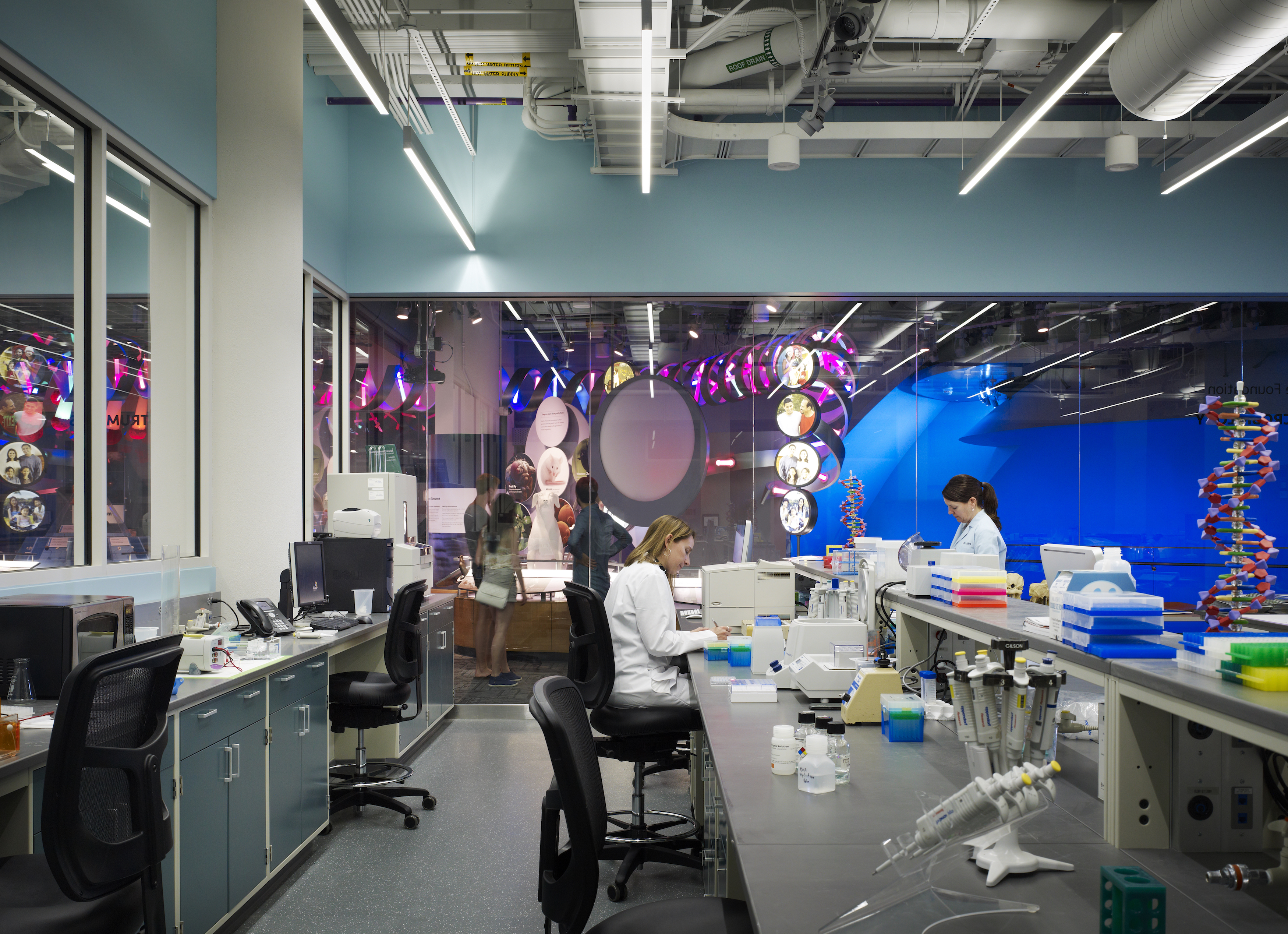Clancy & Theys Construction Company provided construction management services for the Nature Research Center, a four-story, 126,000 SF research center, museum, and office facility. It is an innovative public laboratory for local and global science research and a museum-related space. The focus of the “public” centers is on observation windows where scientific work can be viewed in action. The highlight of this building is the three-story, 70-ft-diameter globe pinned to the building. This globe, called The Daily Planet, may well be the largest representational globe in the world. Inside the globe is an educational theatre with specialty audio/visual equipment that links learners to research scientists worldwide. The museum also features exhibits, a café, a kitchen, a museum store, and training and conference rooms. Two over-street pedestrian bridges connect the NRC to the N.C. Museum of Natural Sciences and the DEQ Office Building.
The project was fast-tracked, with the completion of the foundations, core, and shell designs. However, given the nature of the museum and labs, the designs for many interior and exterior spaces adopted a flexible project management approach, integrating into the project via change orders as the design evolved. This approach enabled the project to proceed earlier than waiting for 100% of the documents detailing every aspect. Many of the back-end loaded features involved museum exhibits and infrastructure. Added items included pedestrian bridge work, exterior plazas, street work, duct banks, canopies, smoke controls and system, steam lines, cable trays, extensive museum lighting packages, paging systems, green roof and roof modifications, curtain wall modifications, store up-fit, studio up-fit, and an aquarium, to list a few.
The NRC earned LEED Platinum certification.
