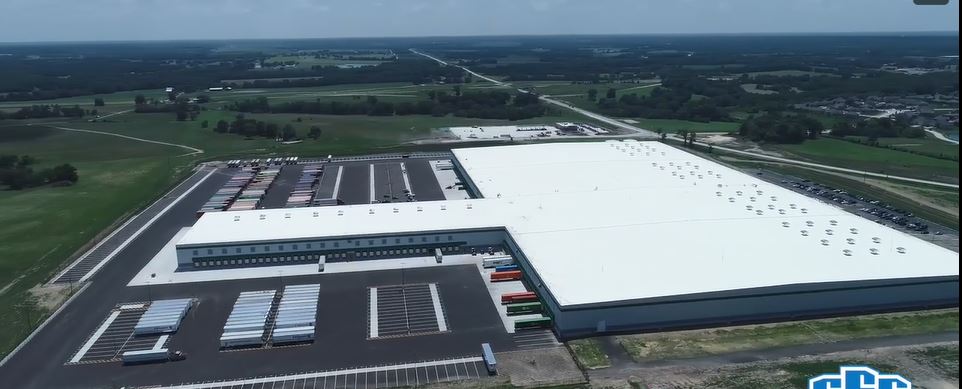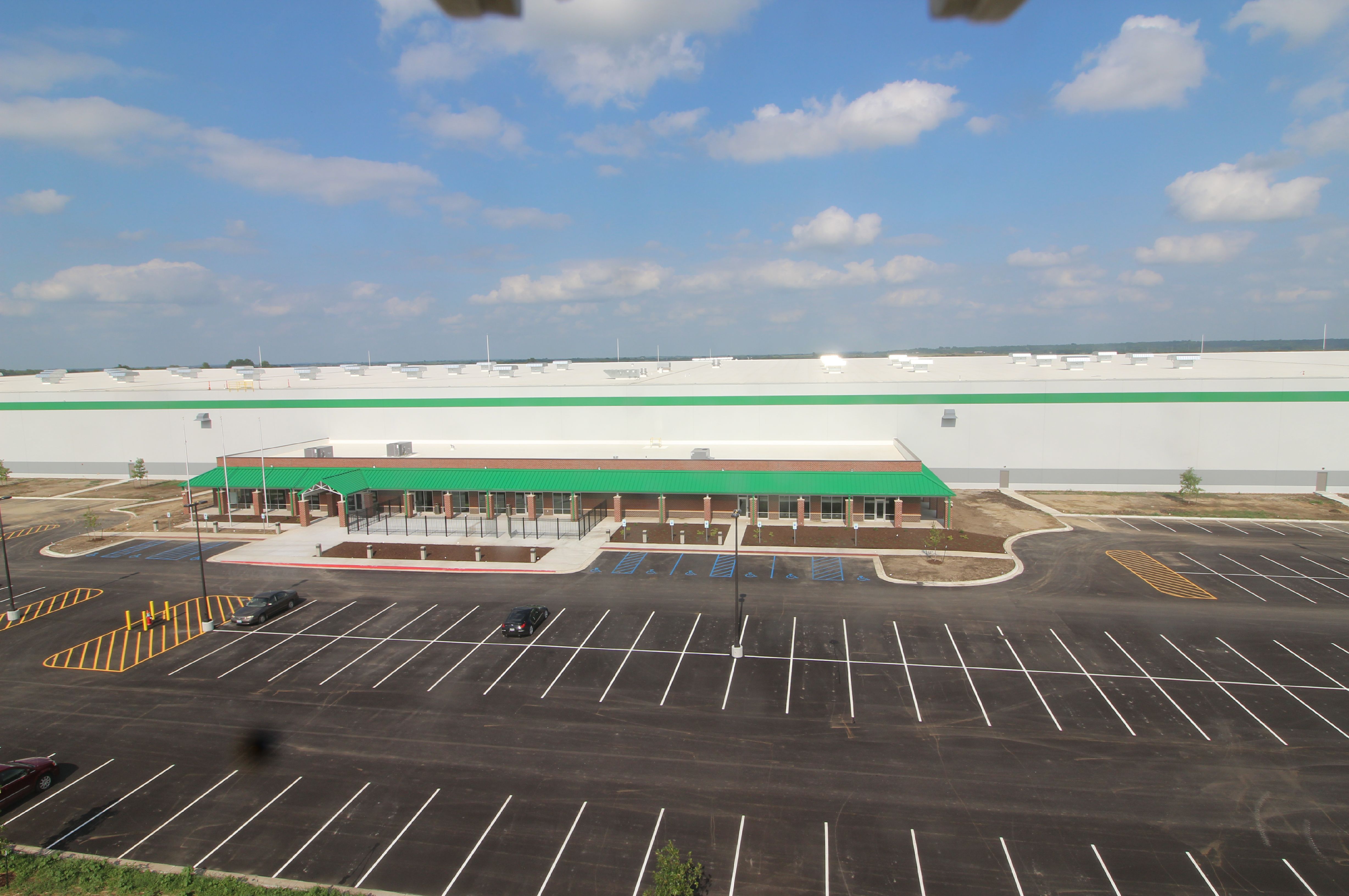Overview
Our design-build team designed and constructed the 1,000,000 SF distribution center with approximately 15,000 SF of office and maintenance areas. The structure of the building is a concrete slab on grade, with conventional steel framing and concrete tilt wall panels. The exterior is completely painted with a textured elastomeric coating. A separate fire pump house has two fire pumps and a guardhouse to support the facility. The distribution center’s peak is 48’-0” clear with a minimum of 41’-0” clear around the perimeter for the internal racking and automated conveyor systems. This facility went from shovel in the ground to TCO in just 12 months.
You may be interested in...


