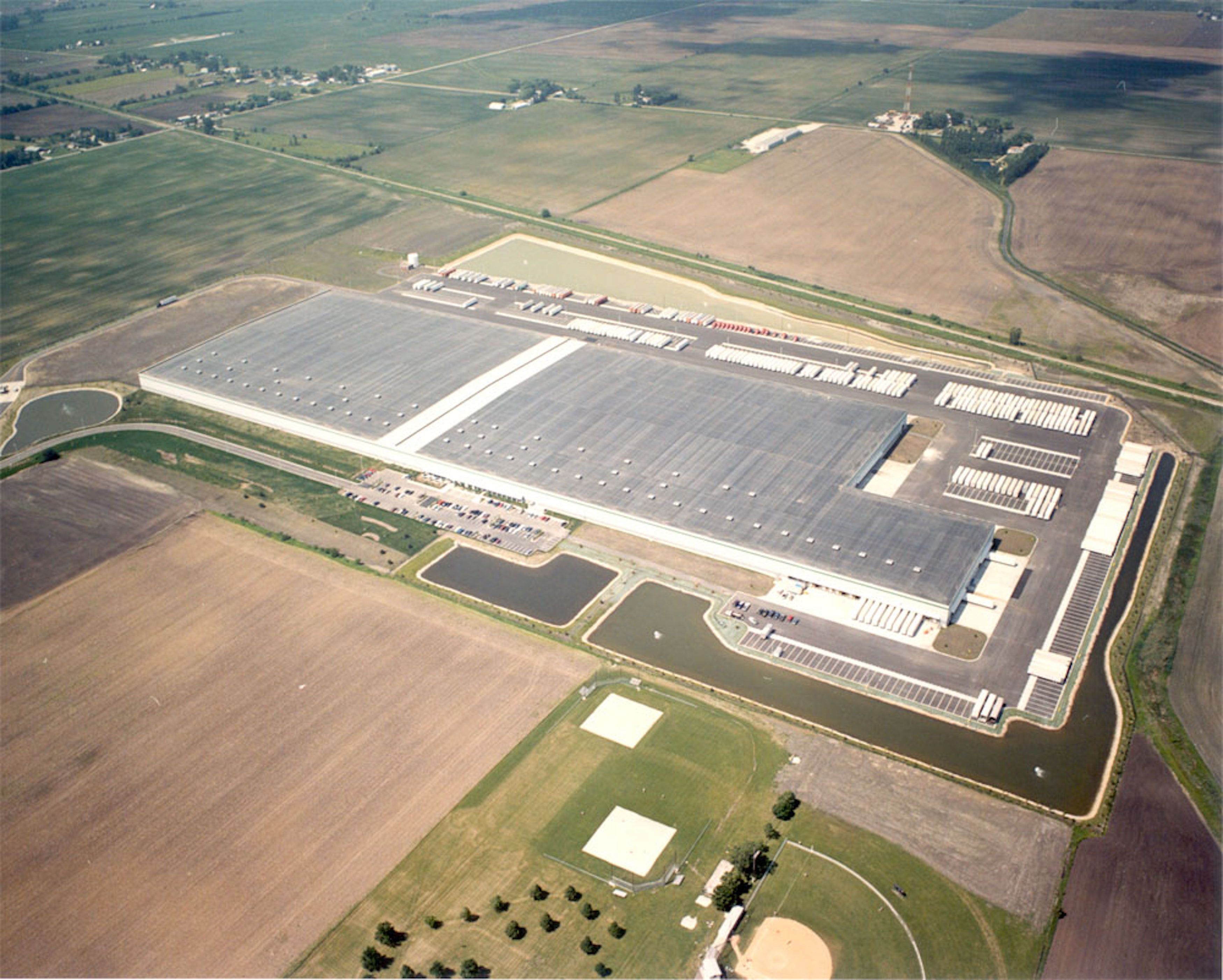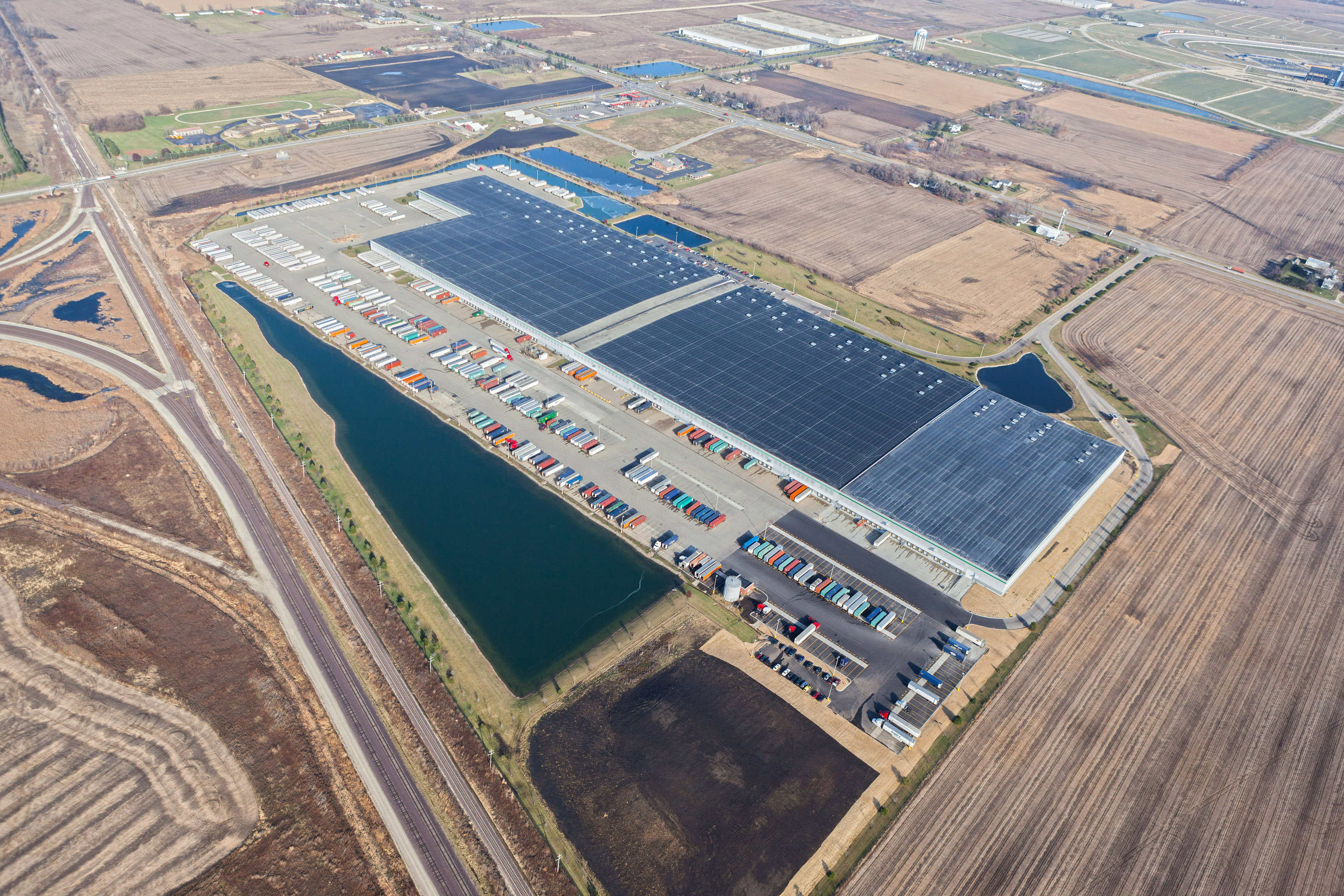Overview
Phase I: A 1,200,000 SF distribution center. Construction consisted of insulated precast architectural concrete panels, a structural steel frame, and a membrane roof.
Phase II: The expansion to the existing warehouse included 250,000 SF of additional interior space, new loading docks, and an adjacent parking lot, bringing the facility’s total SF to 1.5M. The rooftop alone spans 35 acres. The scope included excavation and grading, concrete slab-on-grade, precast concrete wall panels, conventional structural steel, and a TPO roof.
You may be interested in...


