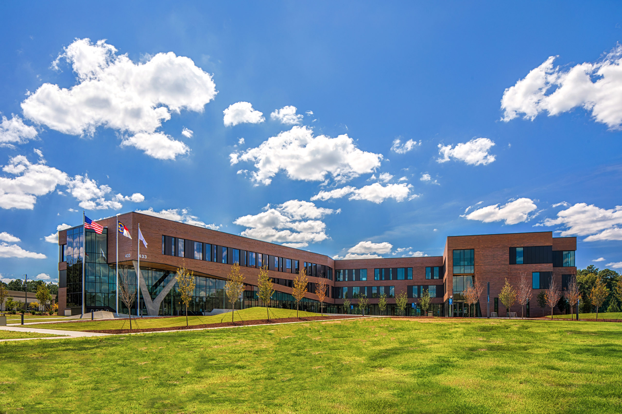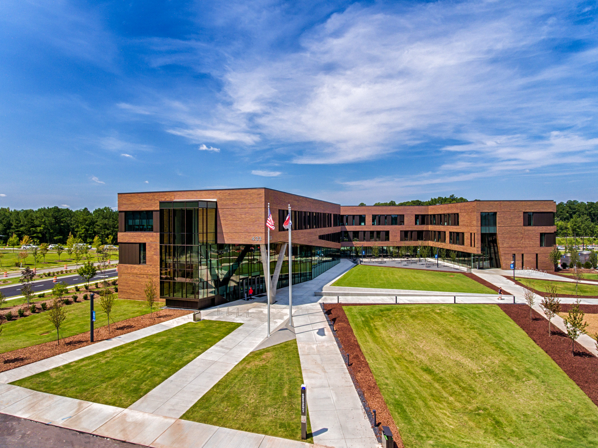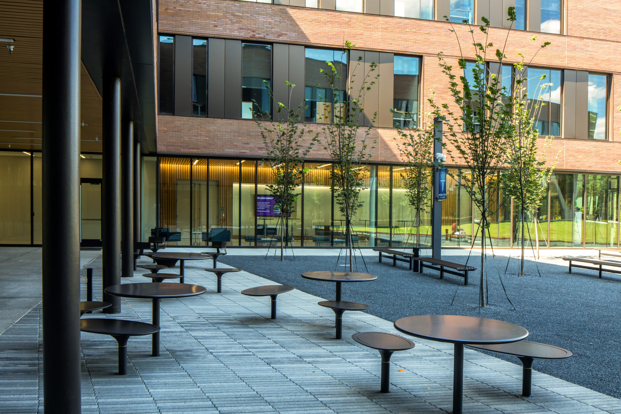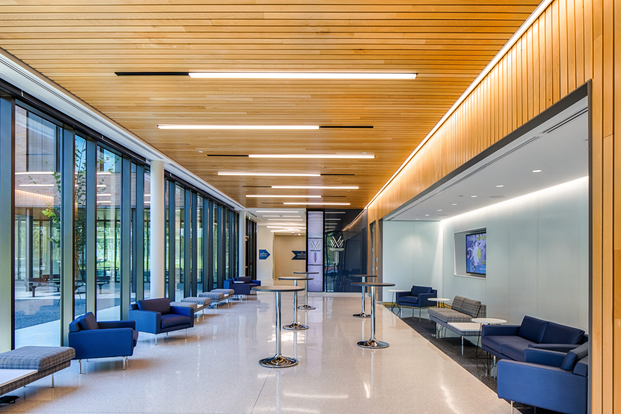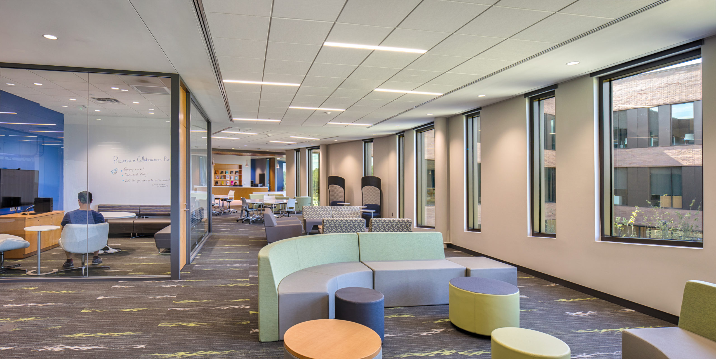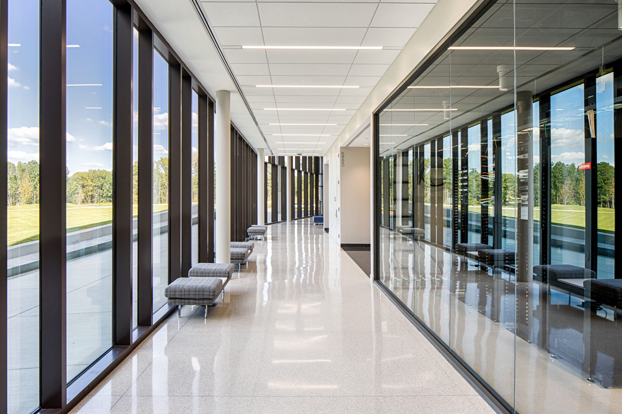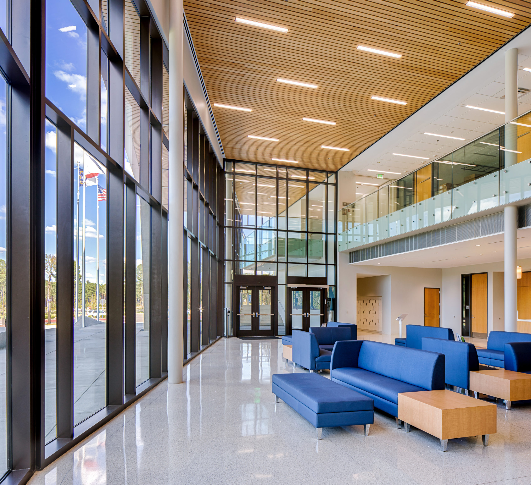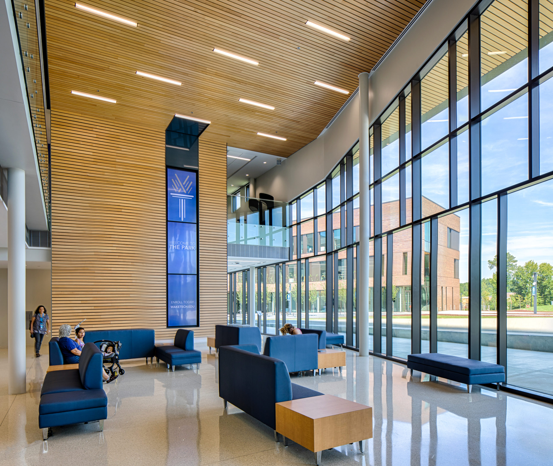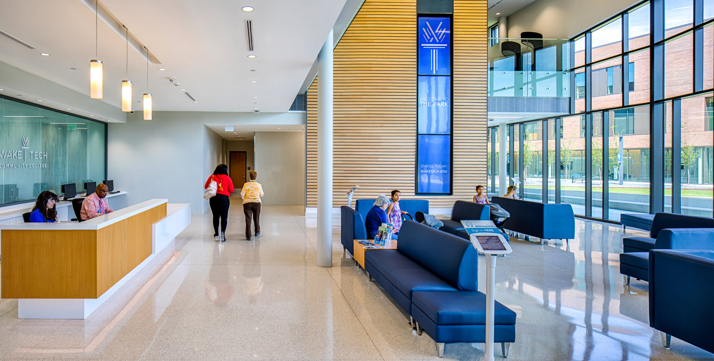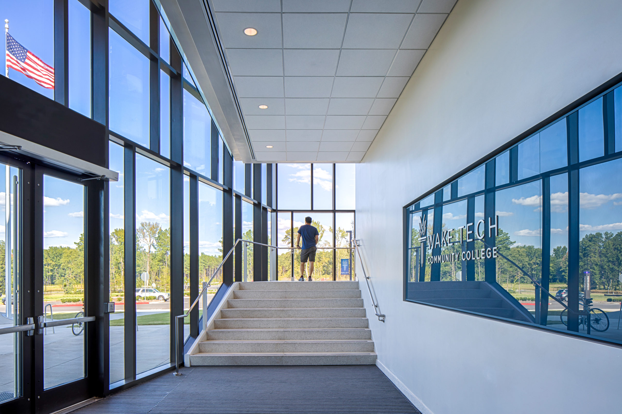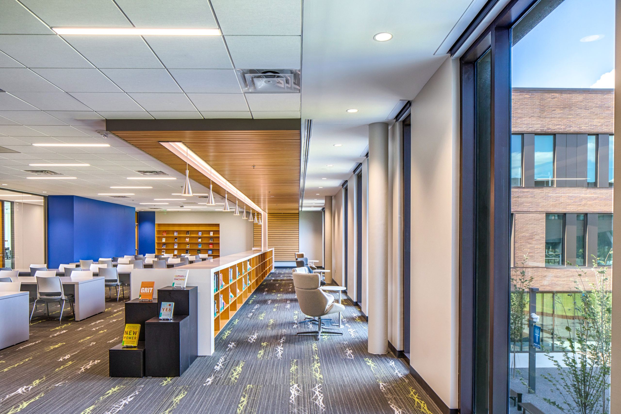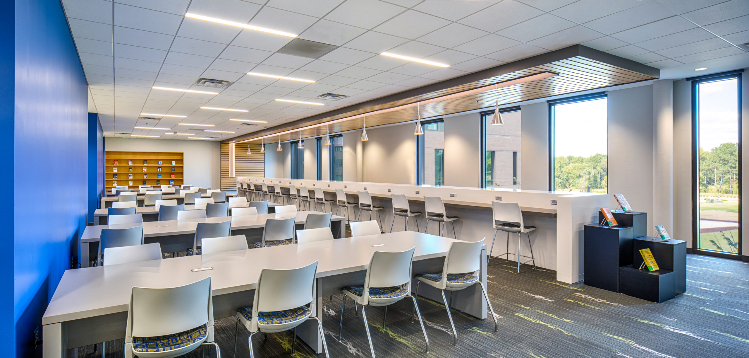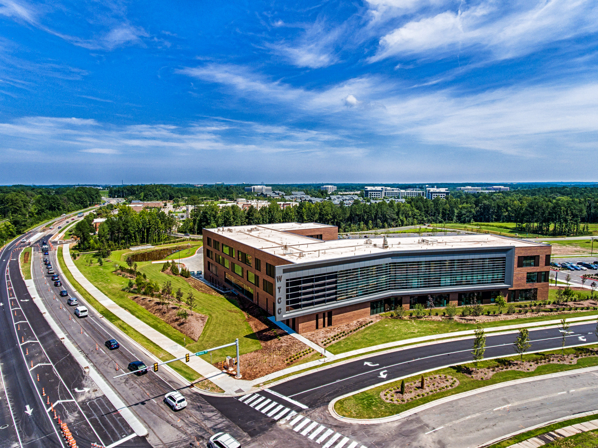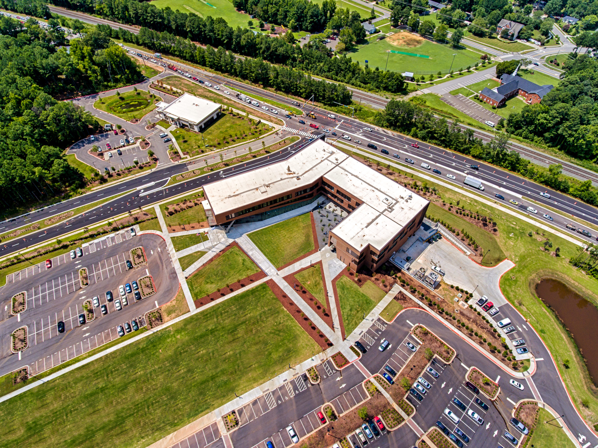Clancy & Theys Construction Company completed a Construction Manager at Risk for RTP Campus, Building 1. This first building, the flagship of the RTP campus, is nearly 110,000 SF and has a cantilevered marquee announcing “WTCC.” Fine finishes such as terrazzo floors and Rulon wall systems underscore the quality of a Class A environment for the students. Centering the building is a two-story atrium with a monumental staircase featuring glass handrails and terrazzo treads. The structure, constructed with a steel frame and concrete slabs over a basement regional plant, is clad with brick, curtain wall, storefront, and metal panels, and features sunscreens.
Infrastructure includes extensive work on the 25-acre site, parking, permanent stormwater management structures, and a widening/improvement of NC 54 and Watkins Road (with traffic signals). The building serves as the regional plant, providing hot and chilled water for future buildings on campus. It features two cooling towers, chillers, and boilers with the capacity to expand the system in the future. The building also includes underground runs of piping as well as a communications duct bank that extends past the building’s footprint, terminated and capped for future campus development.
