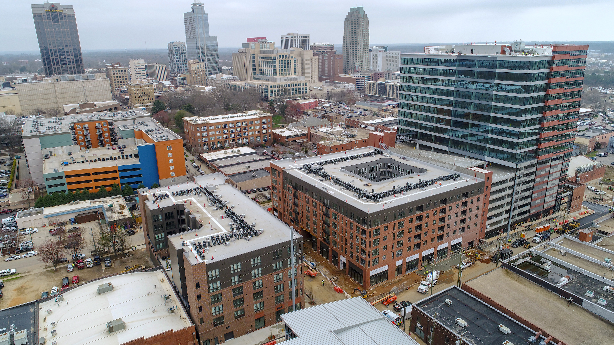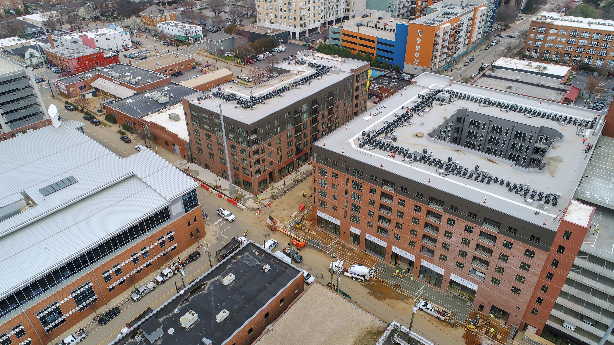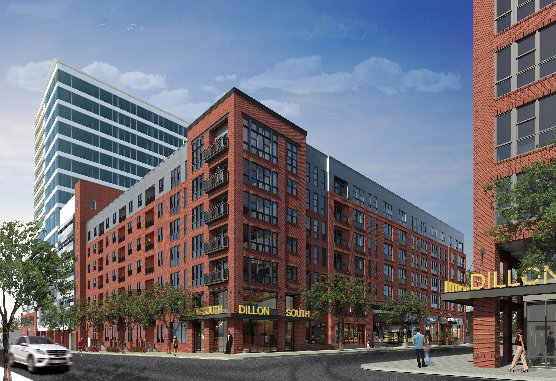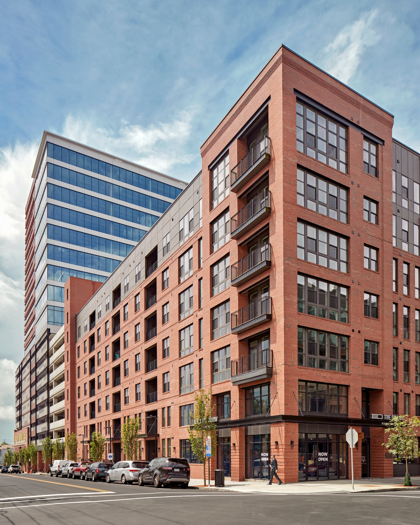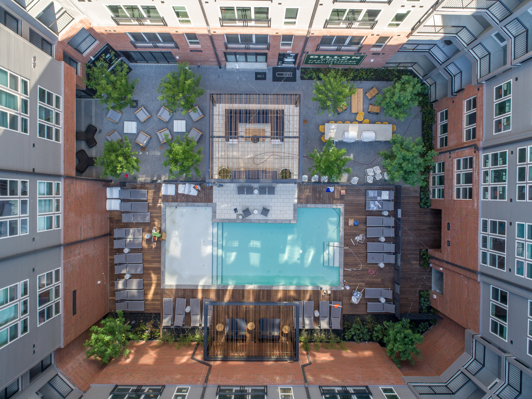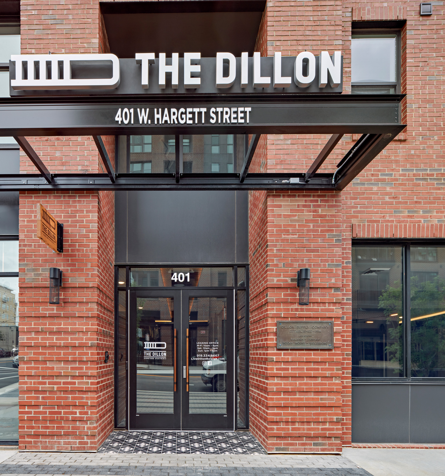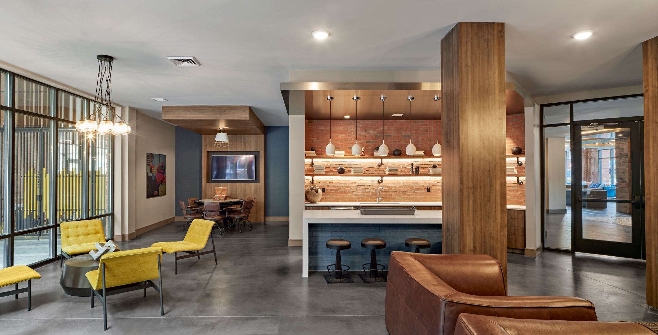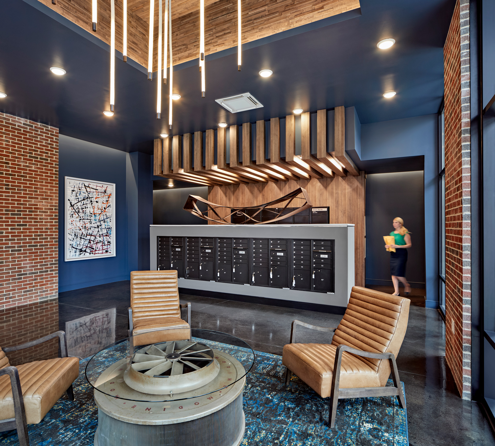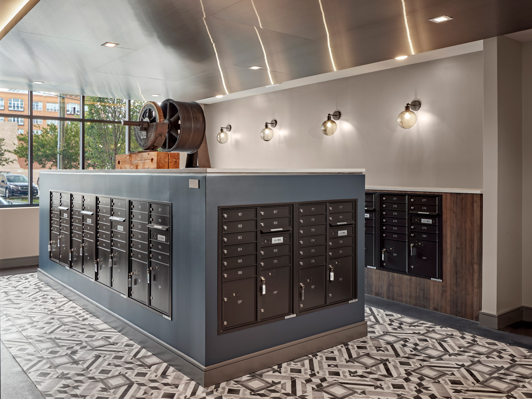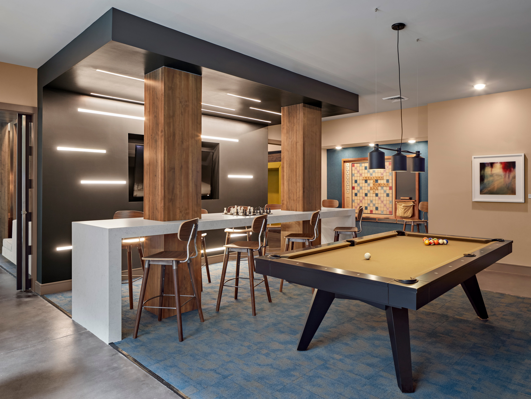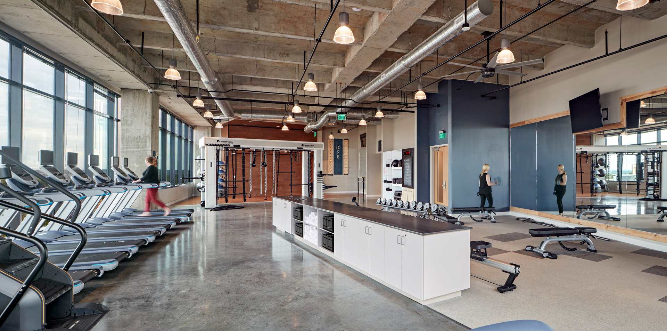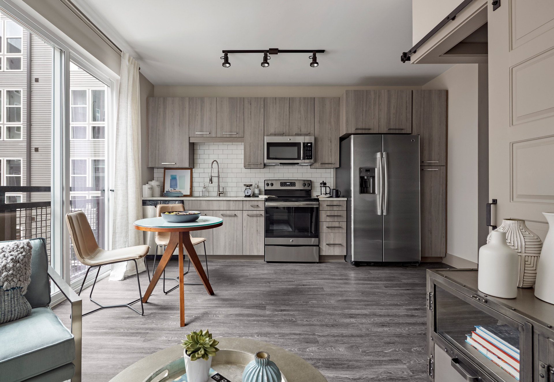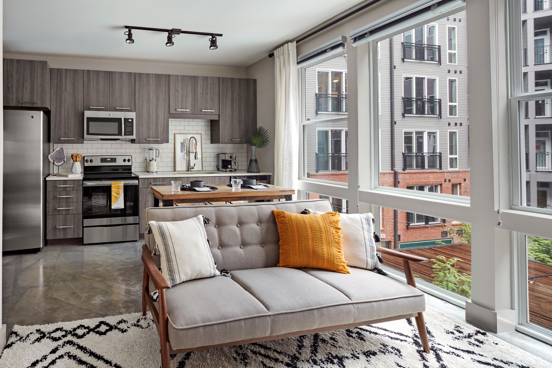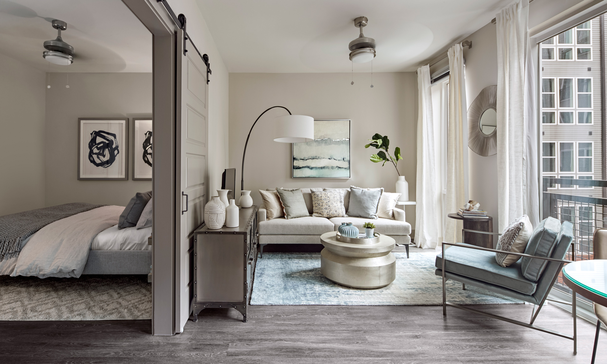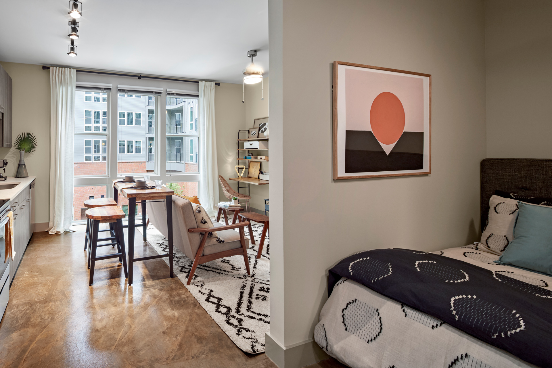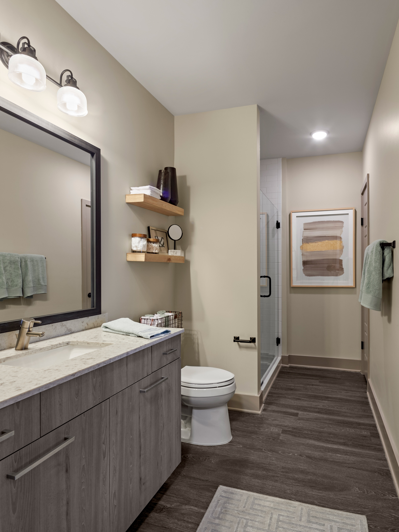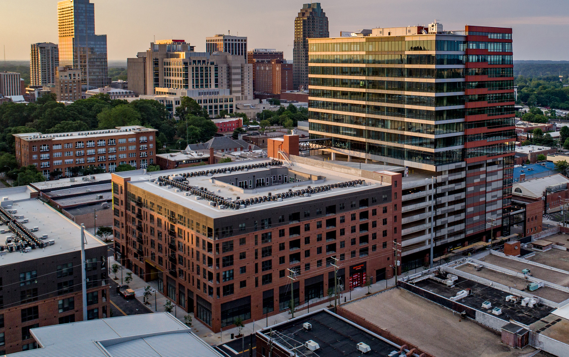The Dillon Residences are the premier urban living environment in the Warehouse District of downtown Raleigh. This unique 271-unit apartment community includes two separate buildings on either side of W. Hargett Street. The housing element on the southern site connects to a parking deck and mixed-use office tower called The Dillon. That project has incorporated two masonry walls from a mid-century warehouse into the office tower. The apartments were designed and constructed to blend aesthetically with the 1960s warehouse by incorporating brick masonry, primarily with Hardie Plank and metal panel highlights.
Both apartment buildings are five stories of wood-frame construction over a steel podium with a concrete slab. The total square footage of both buildings is 313,100 SF, including 25,000 SF of ground-level restaurant/retail. Amenities include an elevated courtyard with a pool, a clubroom, and a fitness area.
The project as a whole required a great deal of coordination, given the tight urban site and city requirements. The southern apartment building is integrated with the parking deck located within an office tower further south on the site. The project had one owner, two designers, two contractors, and various engineers. Adding to the project management load, coordination with city inspectors was indeed a testament to the power of teamwork and coordination.
