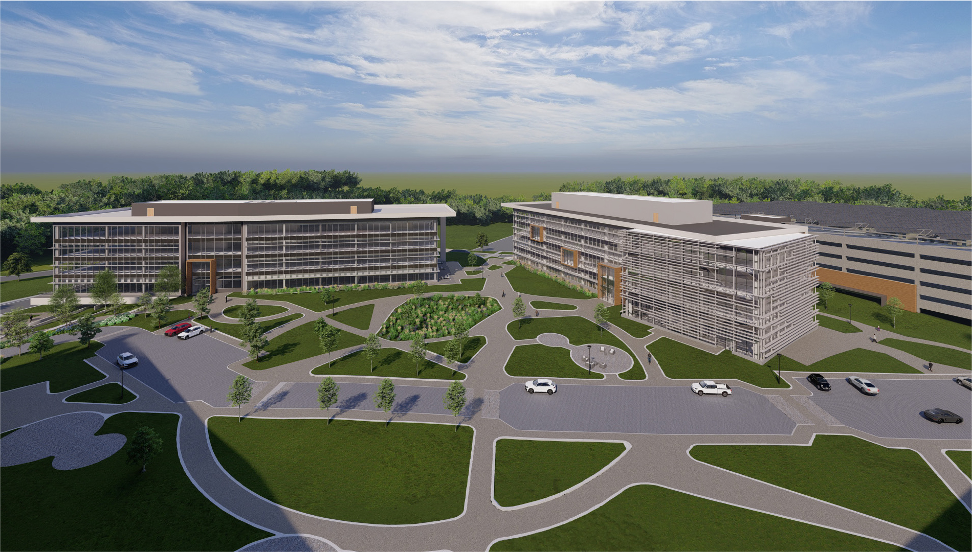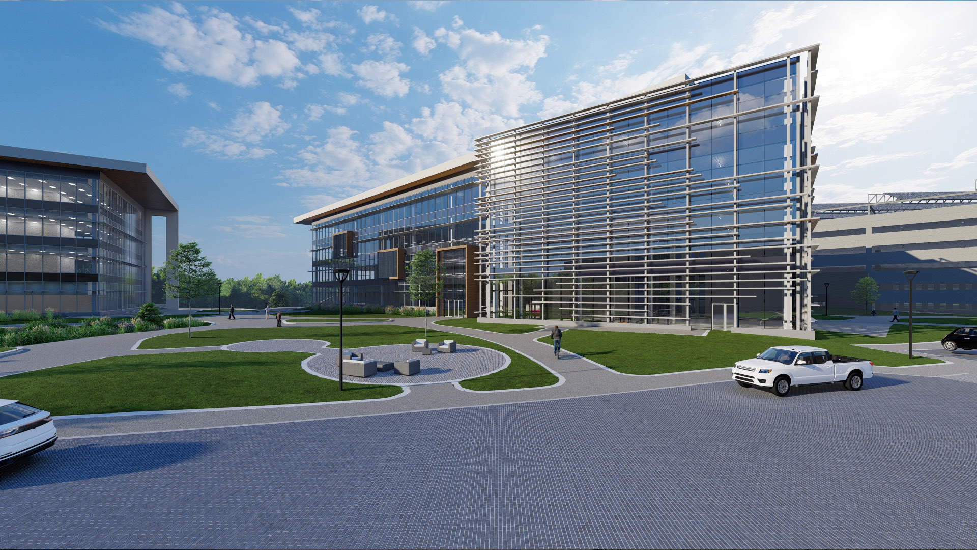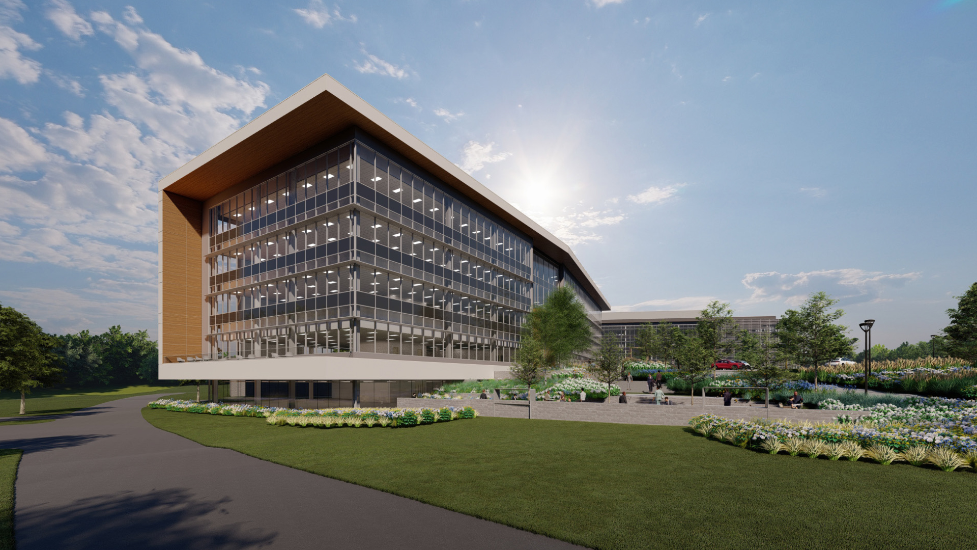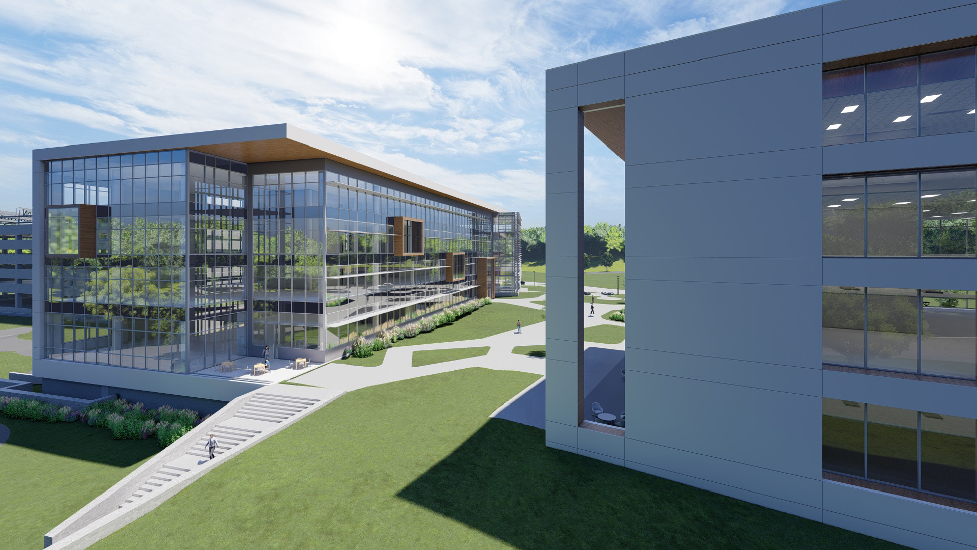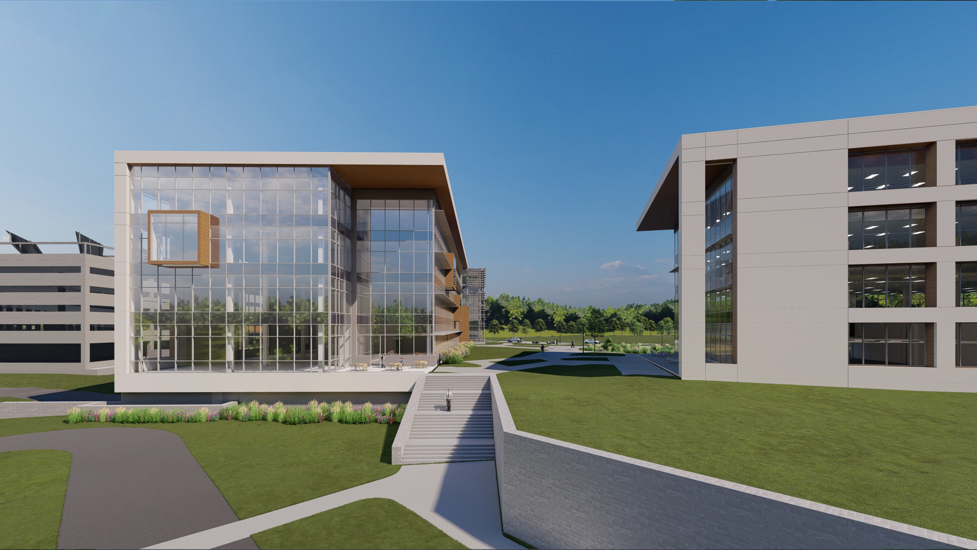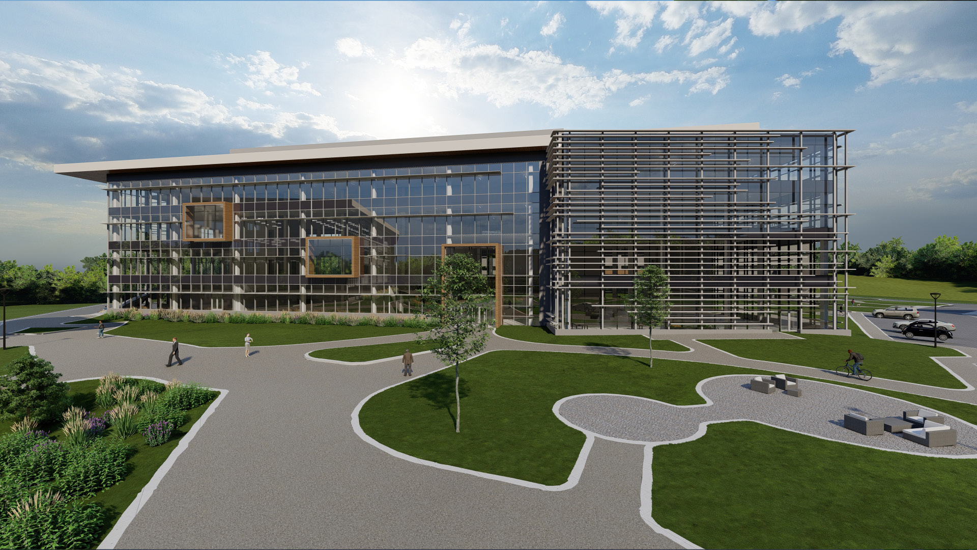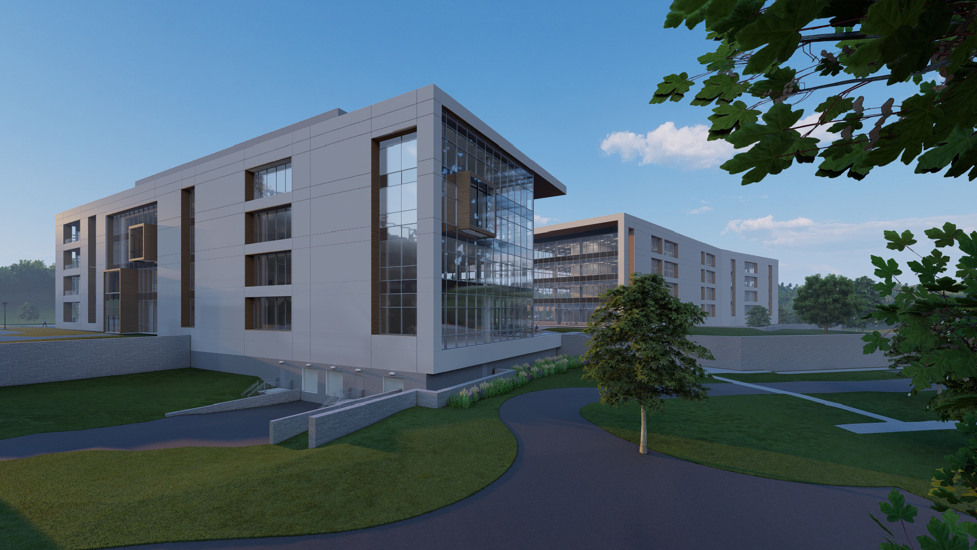Currently in preconstruction, the Research Commons project consist of two core and shell Class-A, energy efficient office buildings constructed to house research and development, laboratories, and administrative office space. One building will be five stories with 145,000 SF. The other building will be four stories with 140,000 SF. The facility will have 16 foot floor to floor heights, with 20 feet on the first floor and will accommodate 11 foot lab modules. Heating, Ventilation, and Air Conditioning (HVAC) and Mechanical, Engineering, and Plumbing (MEP)/Fire Protection (FP) will accommodate lab fit-ups with supply and exhaust duct risers and drywall shafts in the core sized for lab exhaust duct risers to the lab exhaust system on the roof.
Research Commons
Overview
Project Details
Client:
Oxford Properties Group
Location: Durham, NC
Architect:
Integrated Design
Size: 285,000 SF
Share this project:
You may be interested in...
