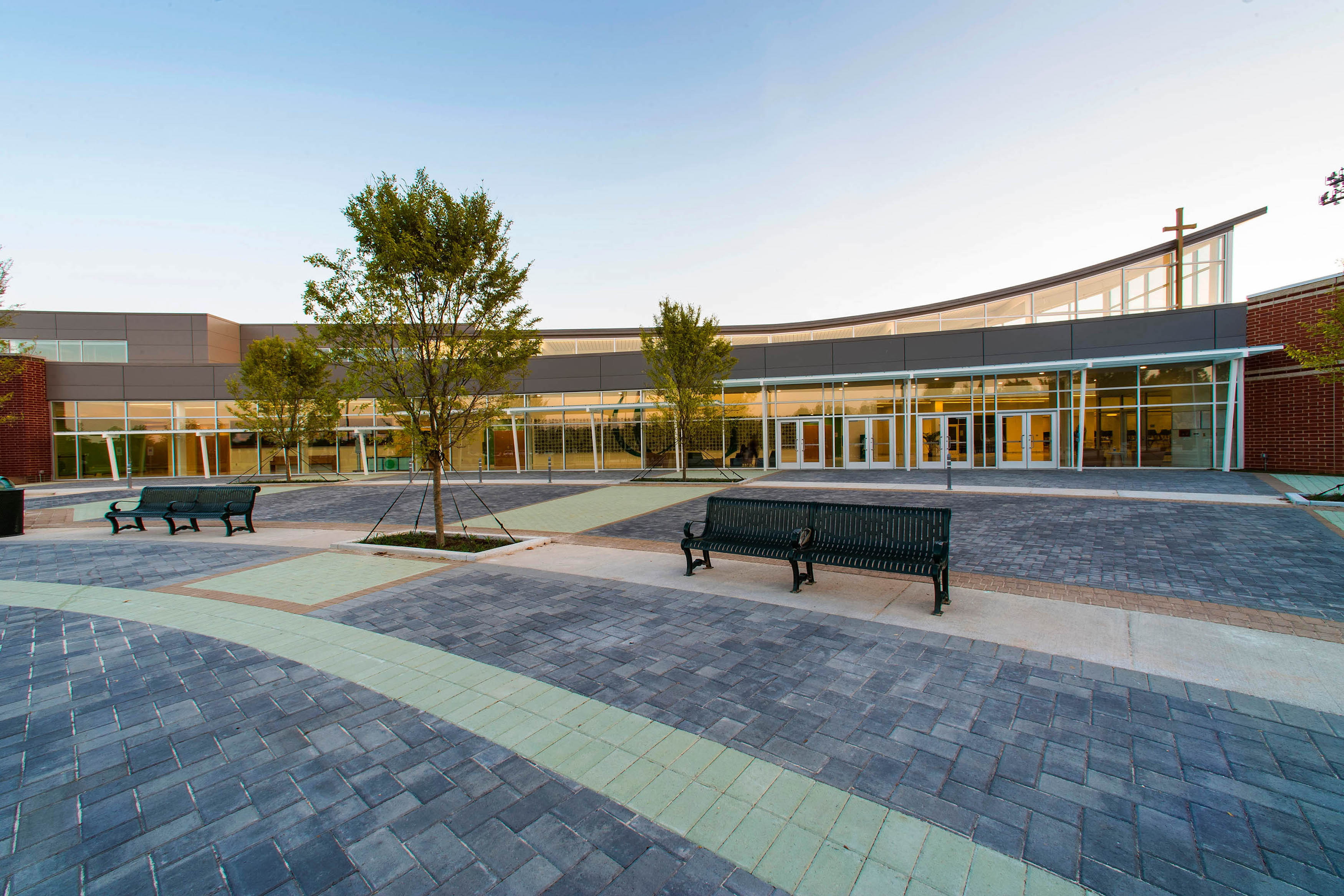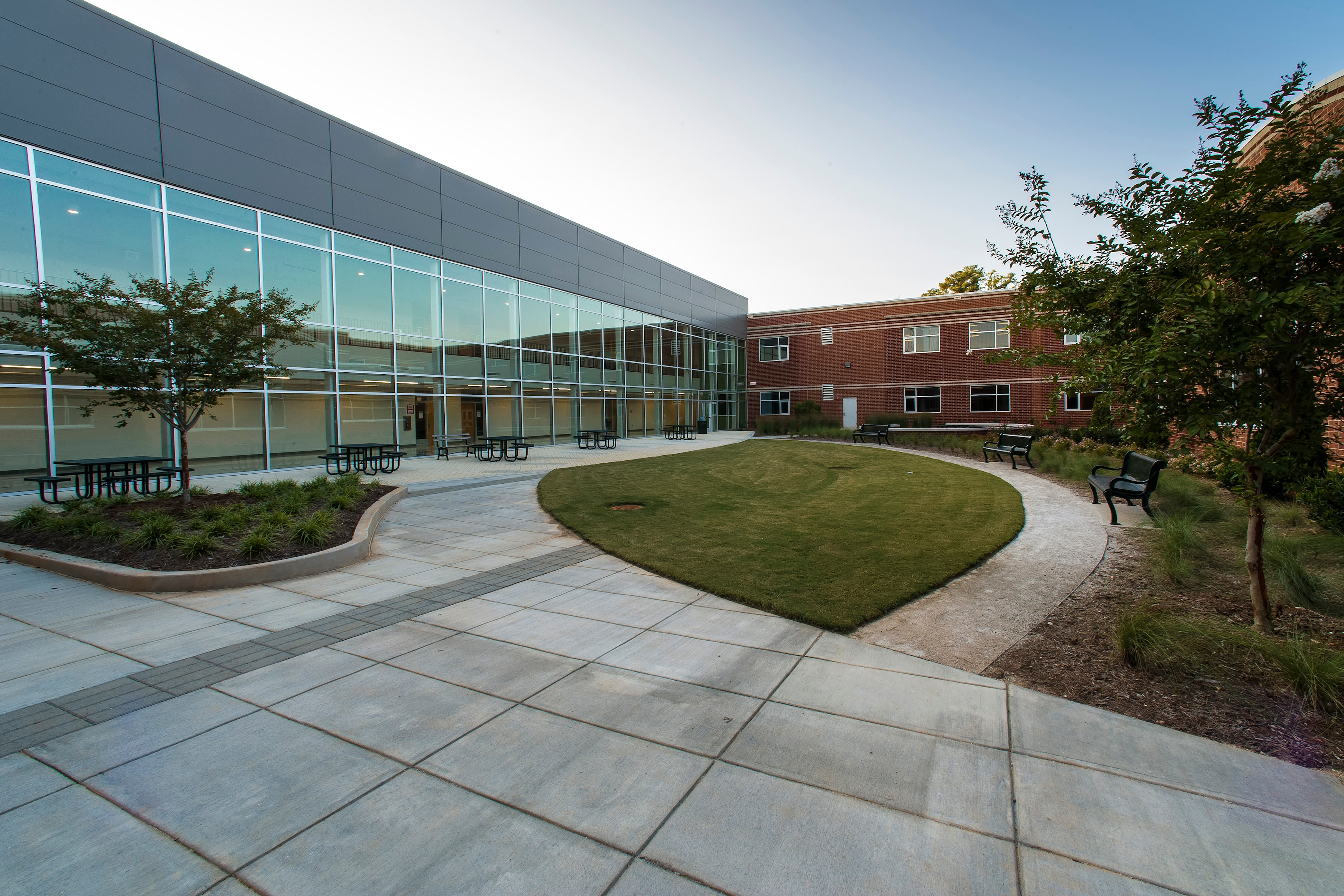Clancy & Theys is honored to have constructed all the buildings on the Cardinal Gibbons Campus—each project layered on the next to create an active and growing educational community, one that is concerned with its impact on the environment and the community as a whole.
One of these projects included a substantial addition (67,700 SF) as the general contractor for Cardinal Gibbons High School (CGHS) to enhance athletics, education, and the arts. It is comprised of three wings of additions for athletics, arts, and science.
The athletic wing includes a gymnasium, weight room, and wrestling room. The arts wing includes dance studios, a black box theatre, a band room, and several art rooms. The science wing includes science labs, traditional and non-traditional learning spaces, and a grand lobby.
Clancy & Theys renovated 137,700 SF of the school we originally constructed years ago, along with the new construction.
With a focus on collaboration and community, the design team aimed to create a greater sense of community between traditional and non-traditional learning spaces. One such example is the concept of an academic quadrangle, which fosters synergy between the learning spaces and the outdoor areas. We reused materials from the original CGHS campus on Western Blvd. We built a stunning 4,000 SF “picnic” structure for students to gather, explore, and learn. The structure of repurposed glulam beams and purlins honors the school’s history, sustainability, and environmental considerations. The hardscapes and pavers also create a pedestrian-friendly atmosphere not often found in a typical school setting.
We recently returned to modify and make essential upgrades to the athletic fields on the CGHS campus. All of this was scheduled and completed with careful consideration of the student-athletes’ needs, their practice schedules, season openers, and other student-centered campus-wide activities.


