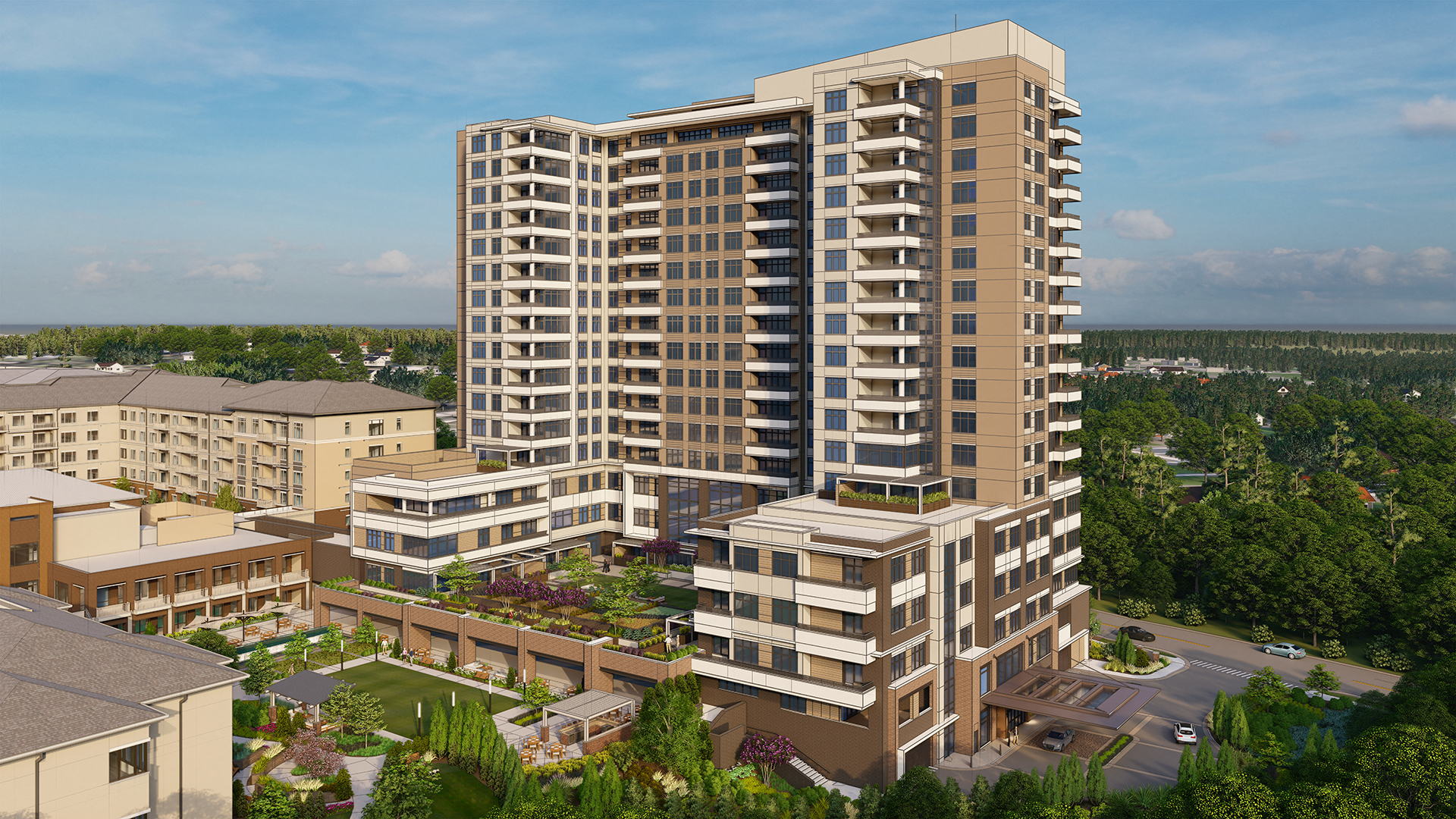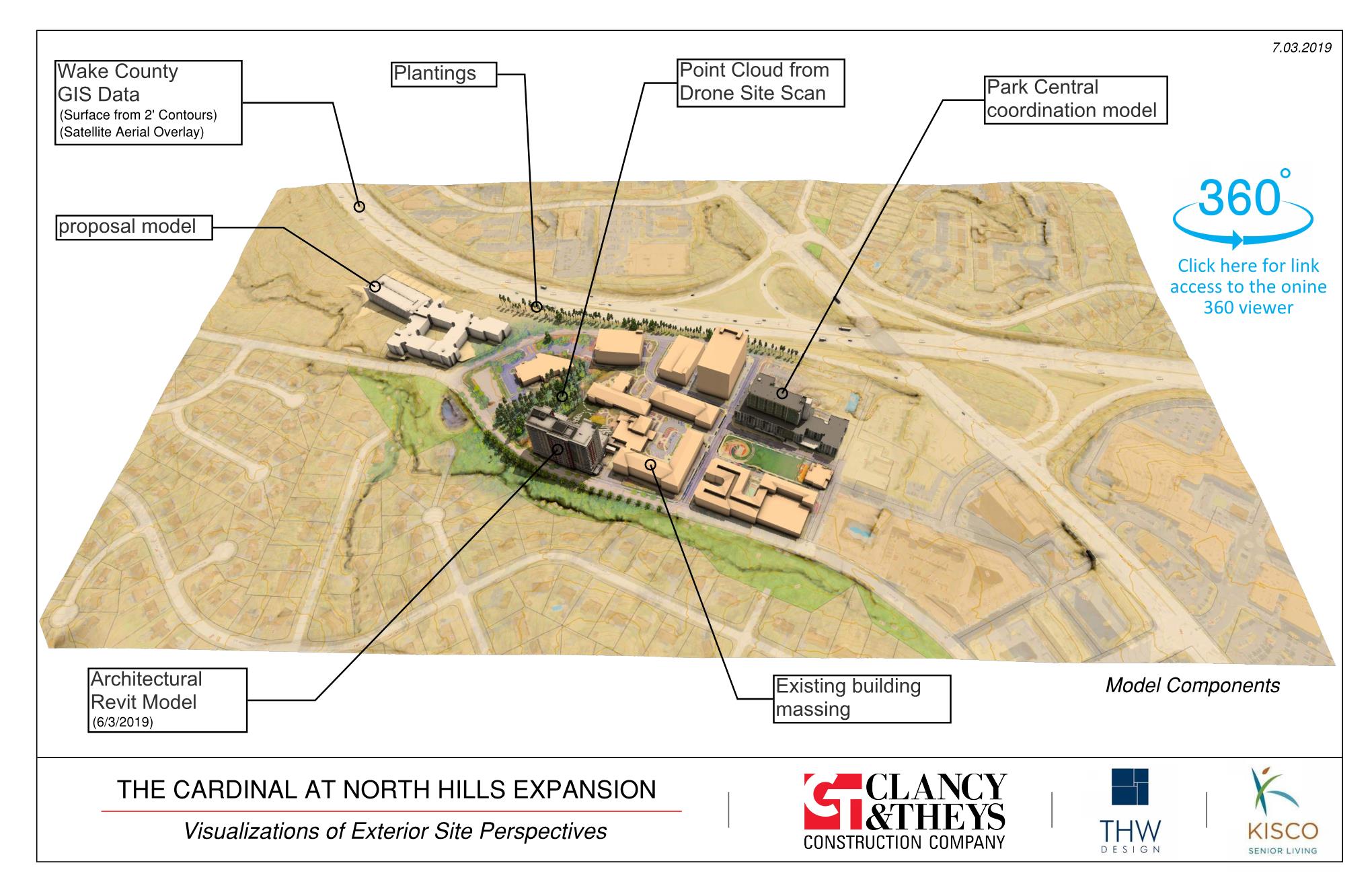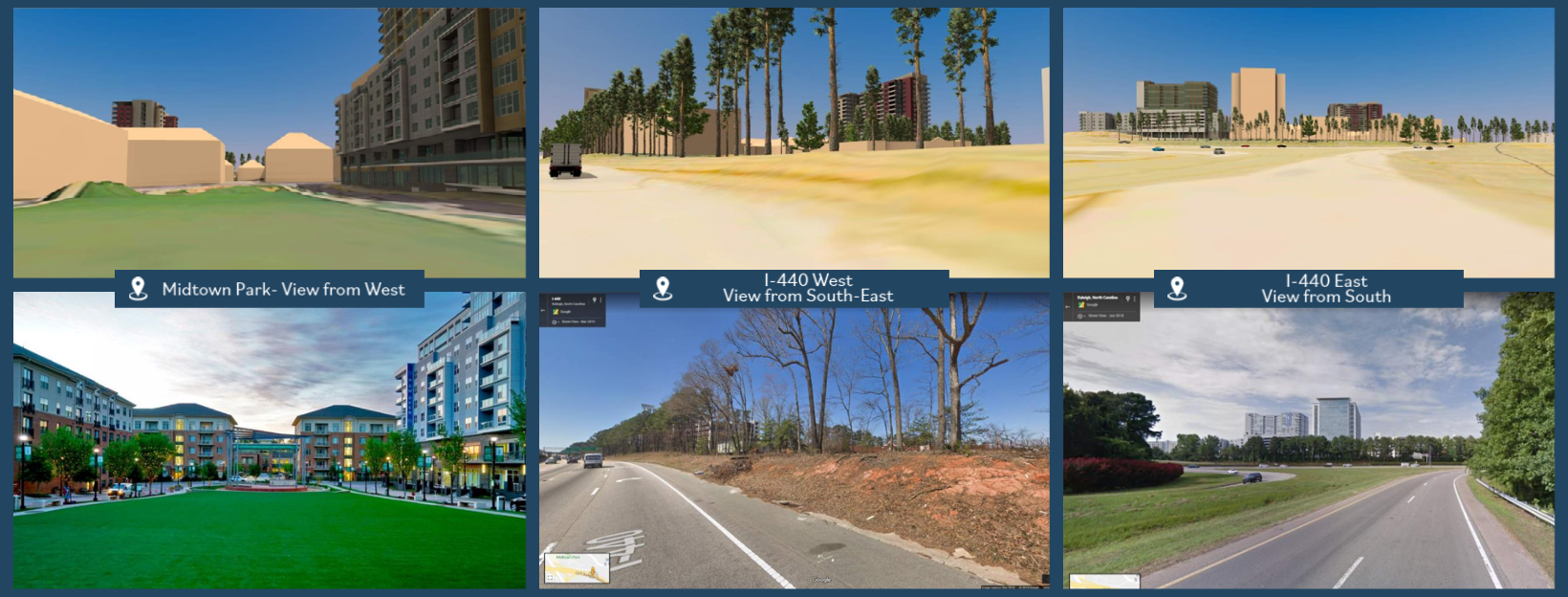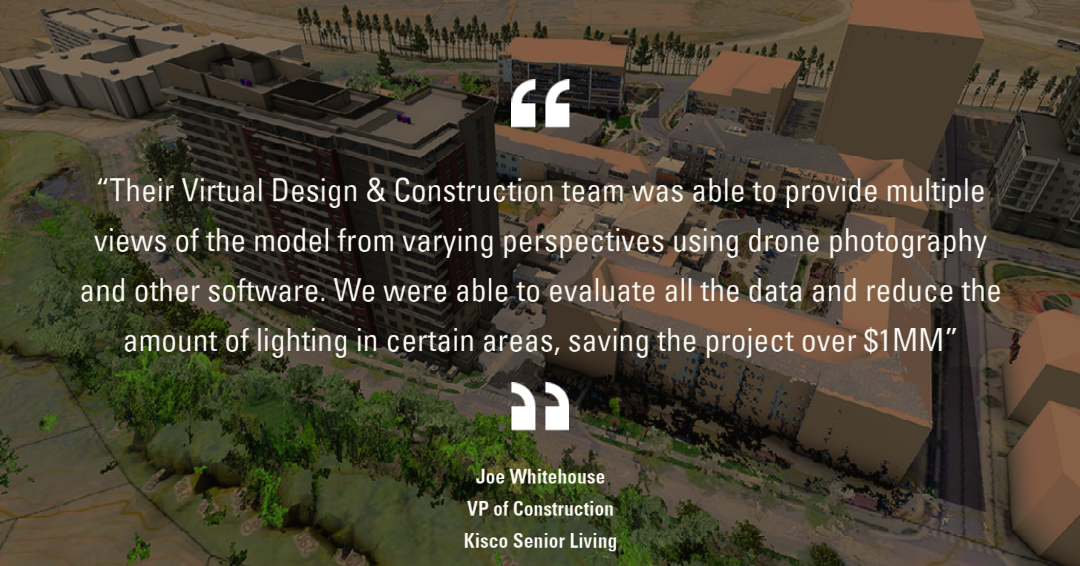See How We Saved $1MM With Building Information Modeling
With one shared virtual model of an upcoming building and its site, problems are identified and solved before shovels ever hit the ground. The process of building that model is called Building Information Modeling (BIM), and at Clancy & Theys Construction Company it is one of the most cutting-edge ways we act as careful and responsible stewards of our client’s resources.
But how does BIM help when a client has a specific challenge to overcome and a budget goal to achieve? See how our talented team used BIM to provide an innovative solution that did just that.
The Challenge
The Cardinal at North Hills is a luxury senior living community operated by Kisco Senior Living and located at Kane Realty’s transformative North Hills development in Midtown Raleigh. Kisco’s initial phase of The Cardinal was so successful that they decided to expand by building an 18-story tower. THW Design (THW) created a thoughtful, elegant design.
The project team had one major challenge: the project was over budget.

Our Approach
That’s where Clancy & Theys stepped in. As a collaborative partner in every step in the process, we were in the right place to know we could help solve the issue.
Our Virtual Design & Construction team proposed assembling a virtual model of the surrounding area so we could recreate the view corridors through which prospects, residents, and passers-by would actually see the tower. If we could find out which areas of the building were never or rarely going to be seen from a close perspective, THW and Kisco Senior Living would be able to economize on lighting and materials and focus their efforts and spending where it mattered most.

The Solution
Our Virtual Design & Construction Coordinators put together a model incorporating data from a wide variety of sources, including Wake County GIS data, existing coordination models from The Cardinal’s architects and other North Hills projects, and point cloud scan data from our drone. We then put the model to work, showing shoppers’ and event-goers’ perspectives from within North Hills, and what drivers on busy thoroughfares like I-440, St. Albans Drive, and Six Forks Road might glimpse.
Taking the model’s feedback into consideration, THW was able to make changes from an informed position and bring the project back within budget. The spirit of their design was maintained and on track to be delivered on budget and on time. When the project is complete in spring 2023, The Cardinal’s new tower will slot seamlessly into North Hills’ premium experience from every visible angle.

What it All Means
Our mission is to develop and empower talented teams to provide innovative solutions while delivering an exceptional Clancy & Theys experience. We couldn’t be prouder of how every part of it came together at The Cardinal to overcome our client’s challenges and achieve their goals.

To learn about an award-winning implementation of cutting-edge techniques, including BIM, at downtown Raleigh’s Smoky Hollow development, click here.
You can also check out how we’re integrating BIM into everything we do and training our team for the future here.
And finally, if you’re interested in finding out more about how BIM can work for your upcoming projects, drop us a line at mattchambers@clancytheys.com
