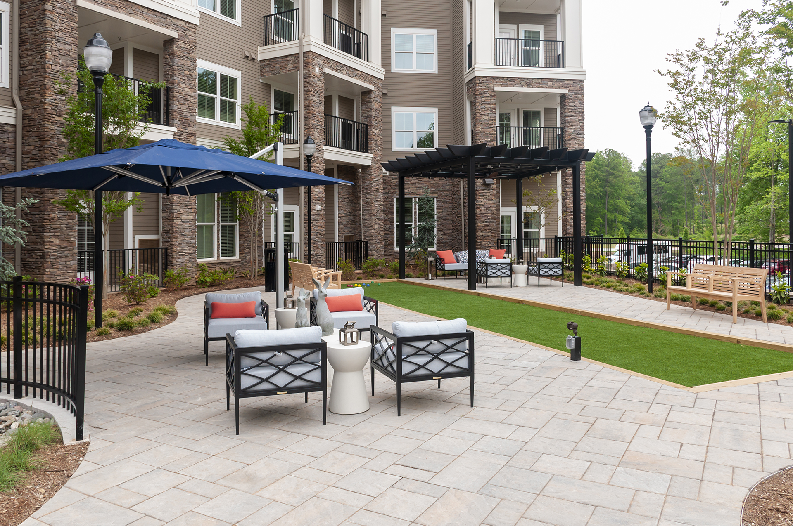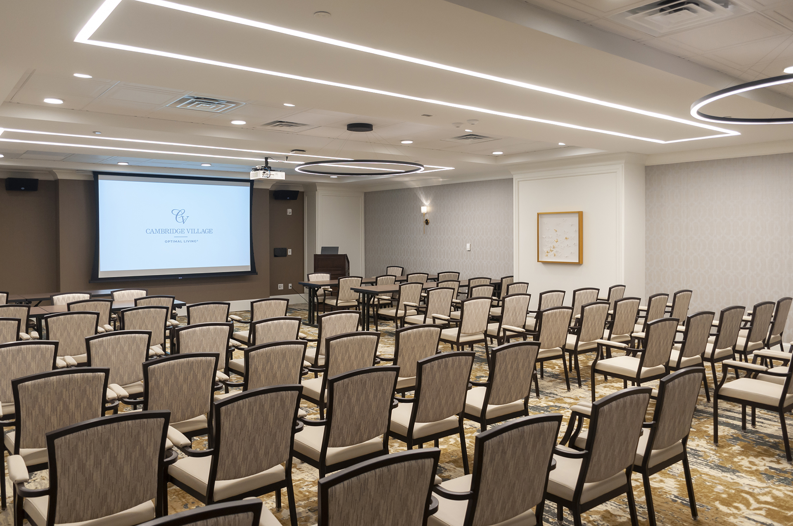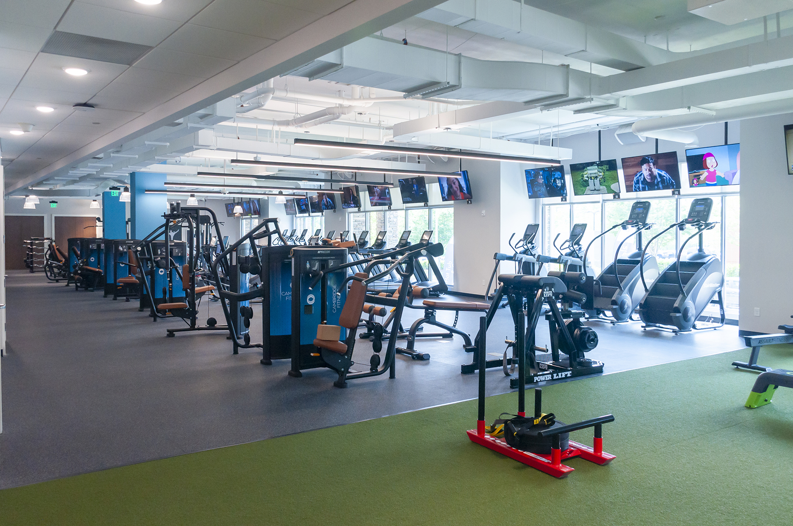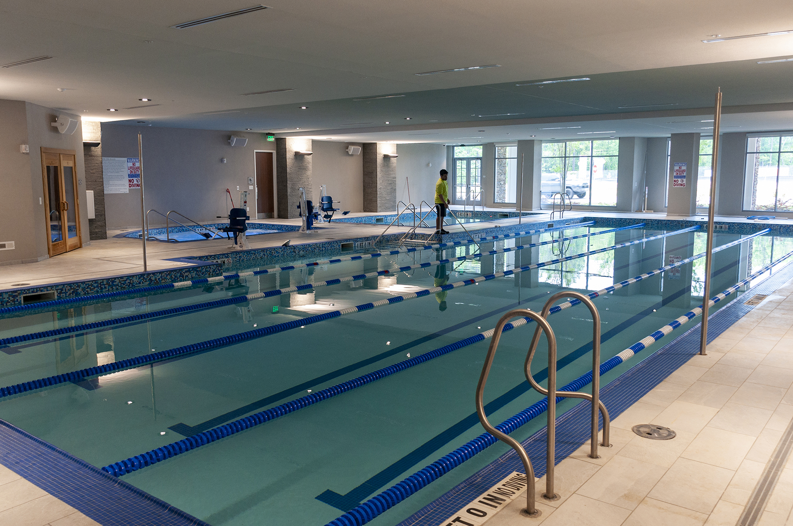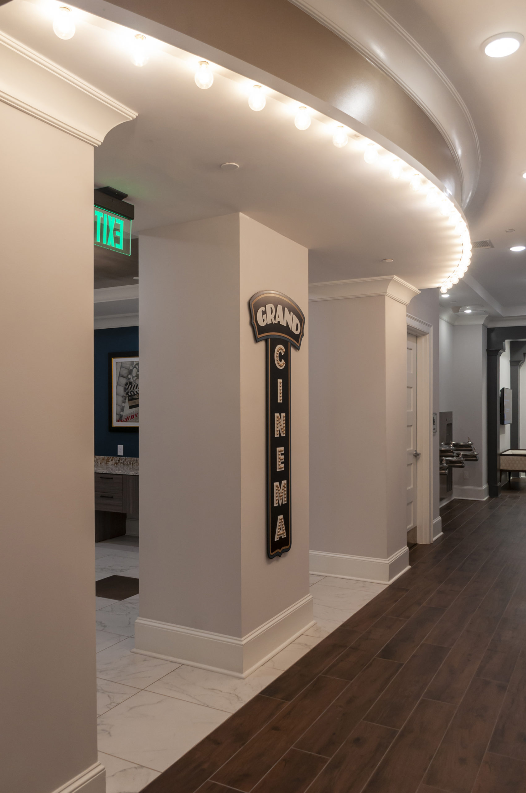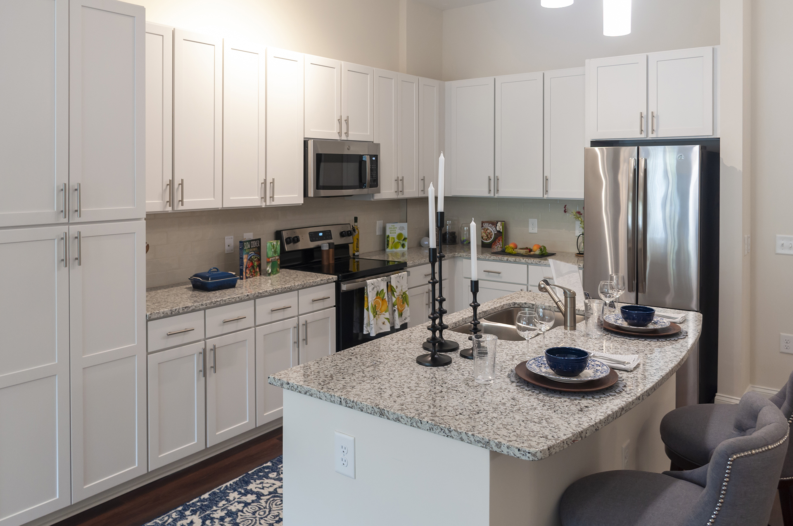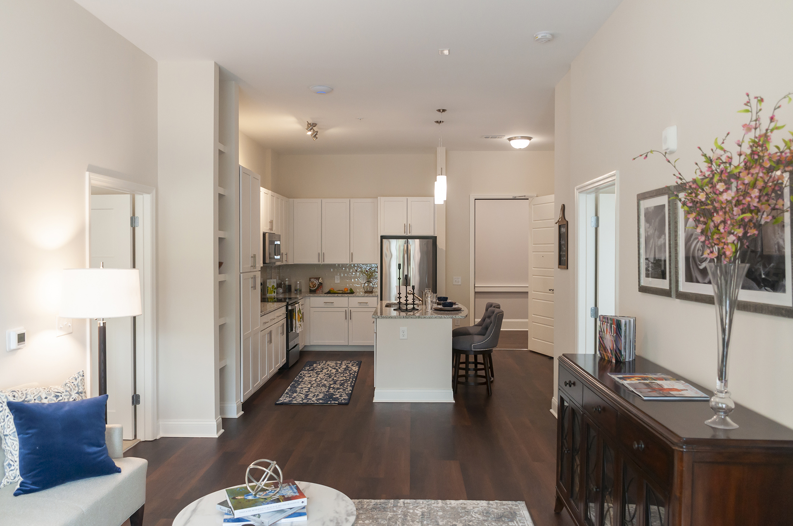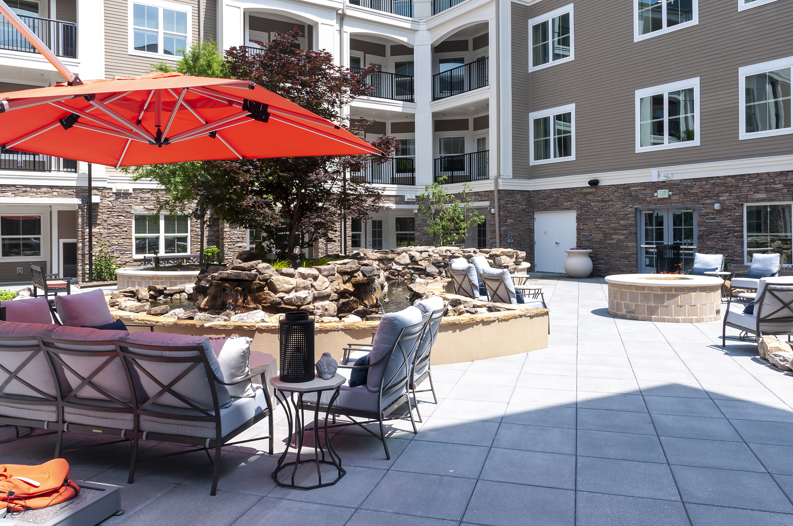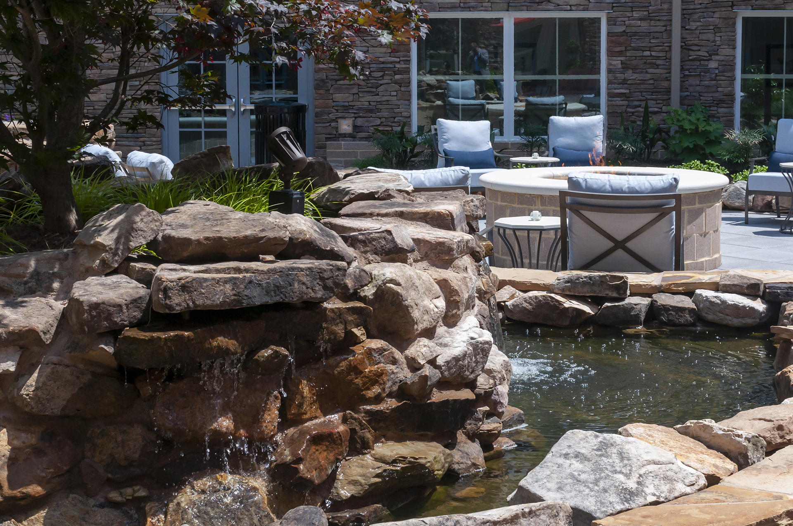Clancy & Theys Construction Company provided construction management services for The Cambridge at Brier Creek. This project is a 300,000 SF five-story senior living community with 195 units over a concrete podium. Located on 13.5 acres in West Raleigh, the surrounding area is a mix of newly developed commercial, retail, and multi-family residential properties indicative of a growing area favorable for new development. The Cambridge at Brier Creek includes a 23,000 SF state-of-the-art Center for Optimal Living, with two indoor heated pools, a spa, a steam room, a group exercise studio, a spin studio, and cardio/strength exercise equipment. Additional amenities include three dining venues, an upper-level courtyard, a cinema, a lecture hall, and more. There is also a 266-space, three-story parking garage, where The Cambridge provides valet parking for residents.
For the Cambridge Village project, Clancy & Theys provided a full range of preconstruction services emphasizing cost modeling, scheduling, both a preconstruction schedule and project schedule, value analysis and cost containment, MEP-focused review and analysis, constructability and systems coordination reviews, building information modeling (BIM): 3-D analysis of the project, site logistics planning, and safety planning.
