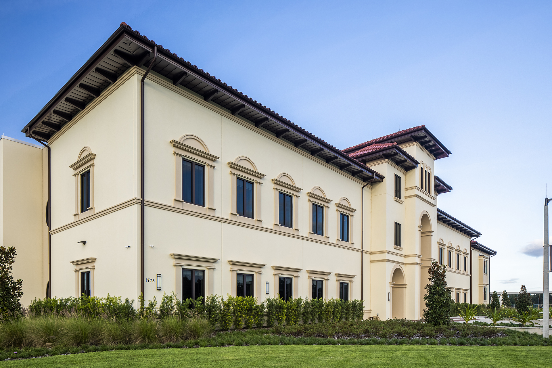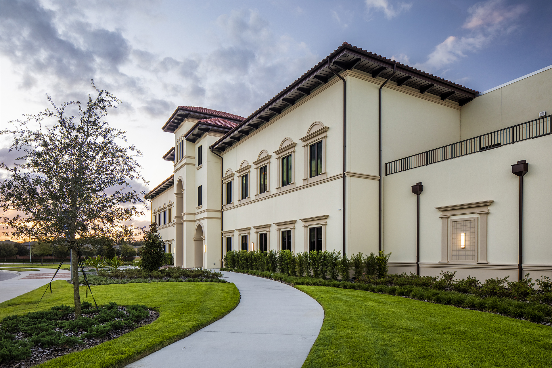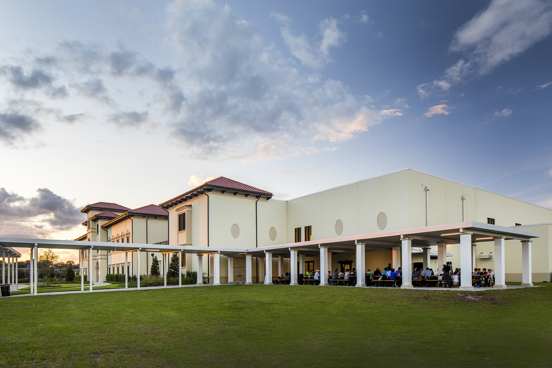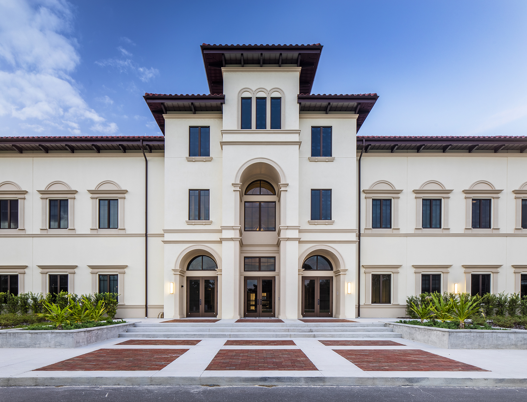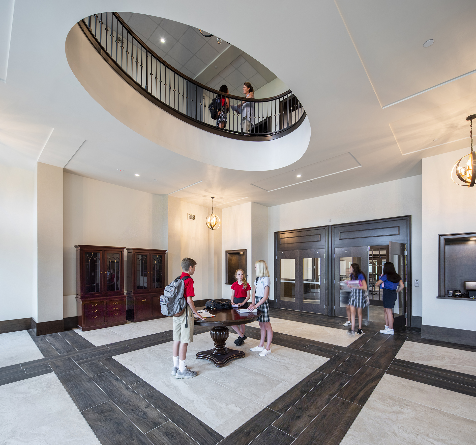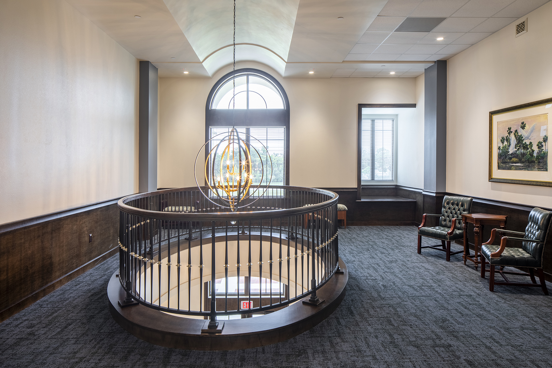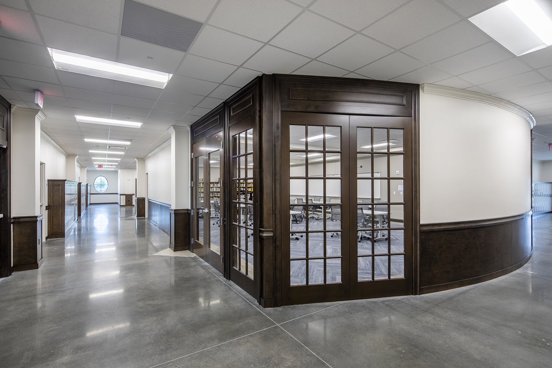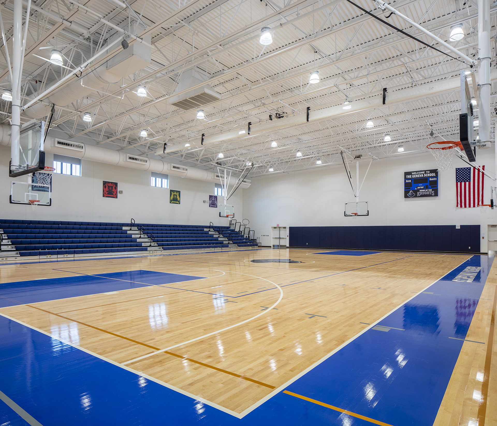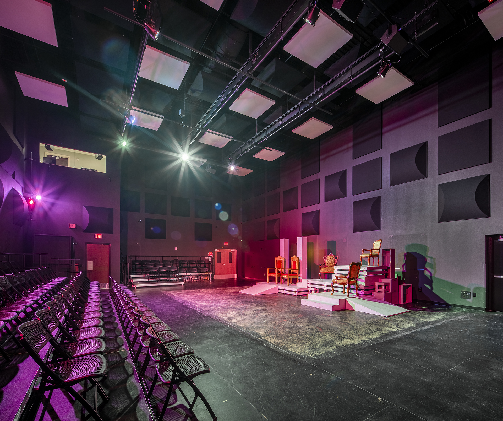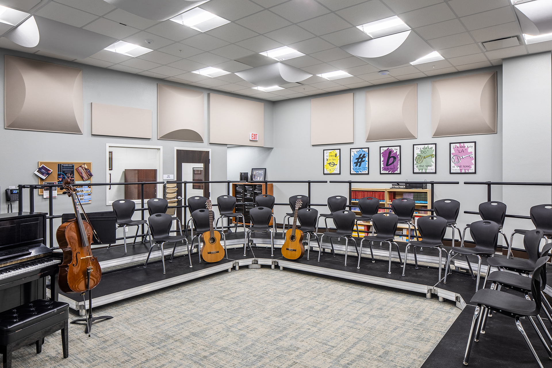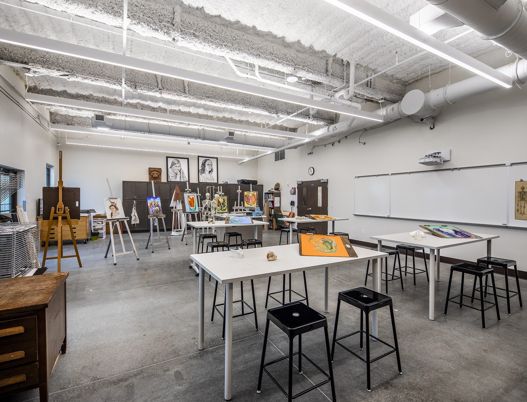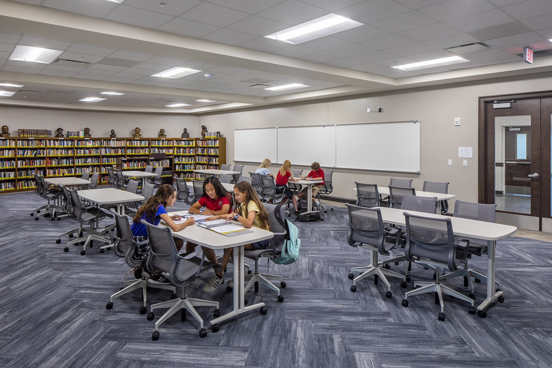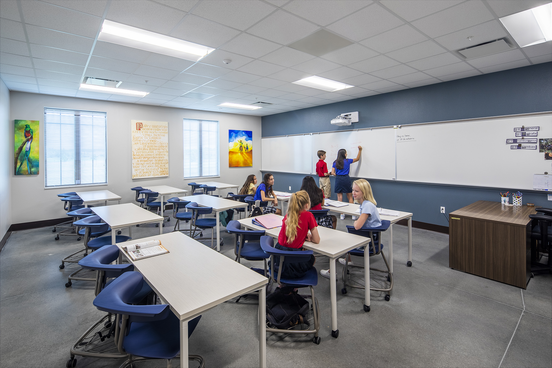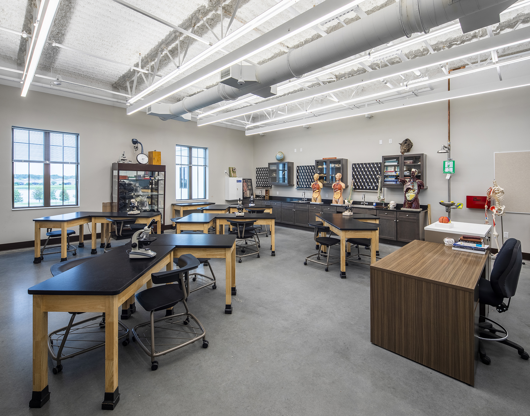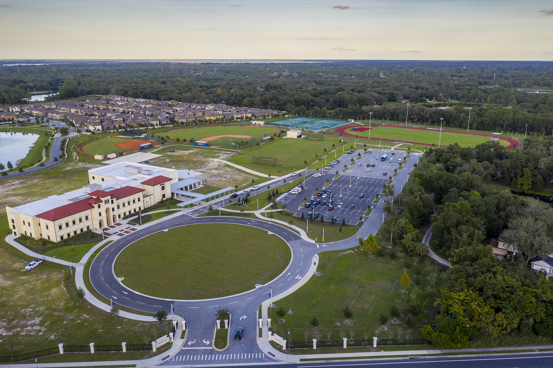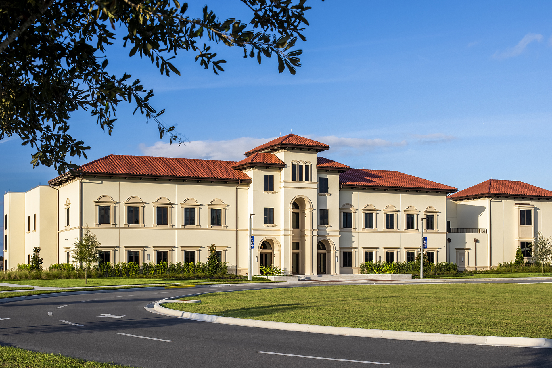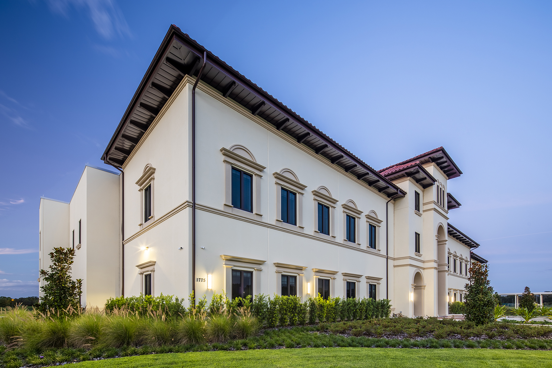The Geneva School is a private, college-preparatory school rooted in providing a Classical Christian education to its students. In 2014, the design firm worked closely with School stakeholders to develop a program and 40- acre master plan for a brand upper-class campus. The exterior design incorporates classical architectural details and proportions found in European colleges to reflect the Geneva School’s academic solid philosophy. The school was designed and constructed to be a modern, 21st-century learning environment with a Da Vinci studio, highly flexible learning labs that promote project-based learning, and collaborative flex spaces that engage interaction among students. The Upper School also includes traditional classrooms, science labs, a graphic and sculpture arts lab, a black box theatre, and a gymnasium.
The Geneva School
Overview
Project Details
Location: Casselberry, FL
Architect:
SchenkelShultz Architecture
Size: 59,665 square feet
Share this project:
You may be interested in...
