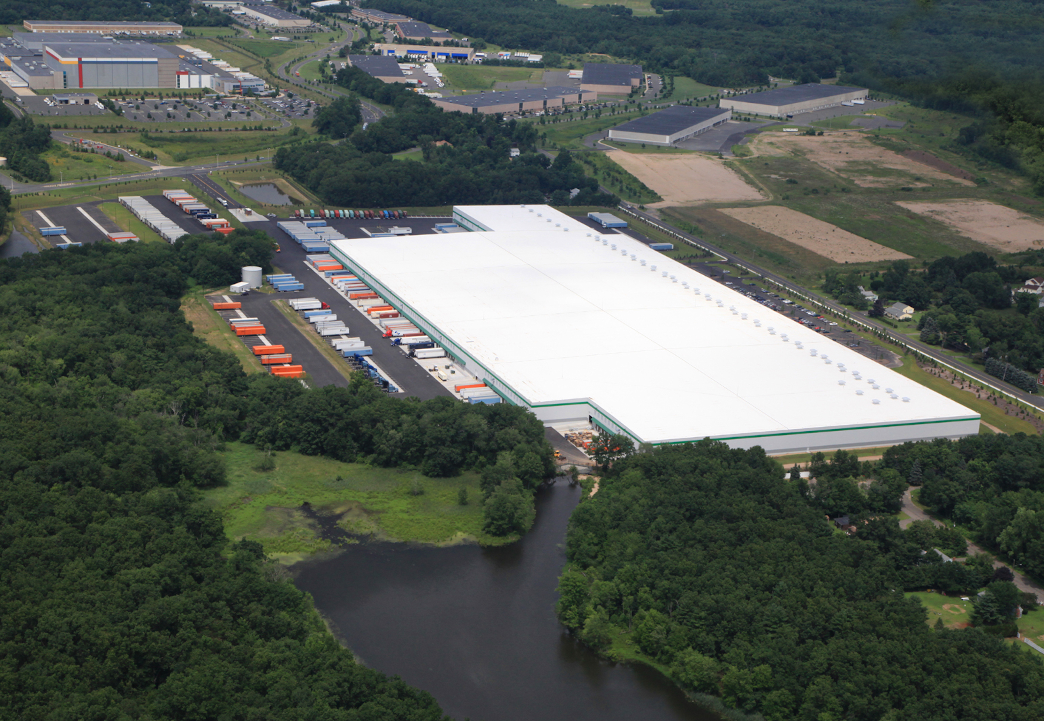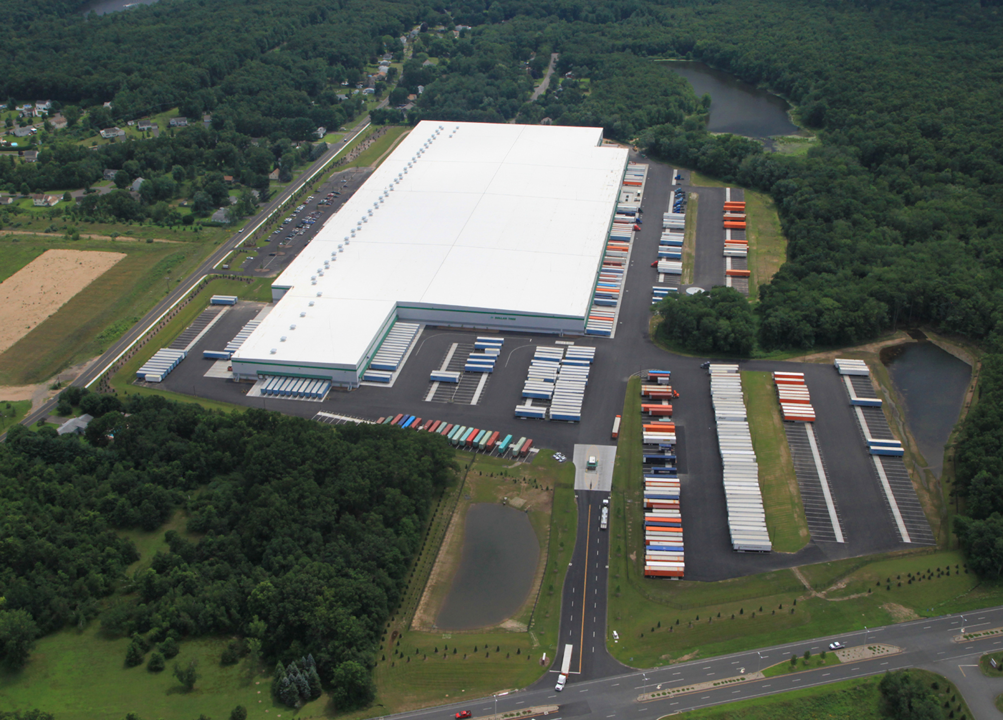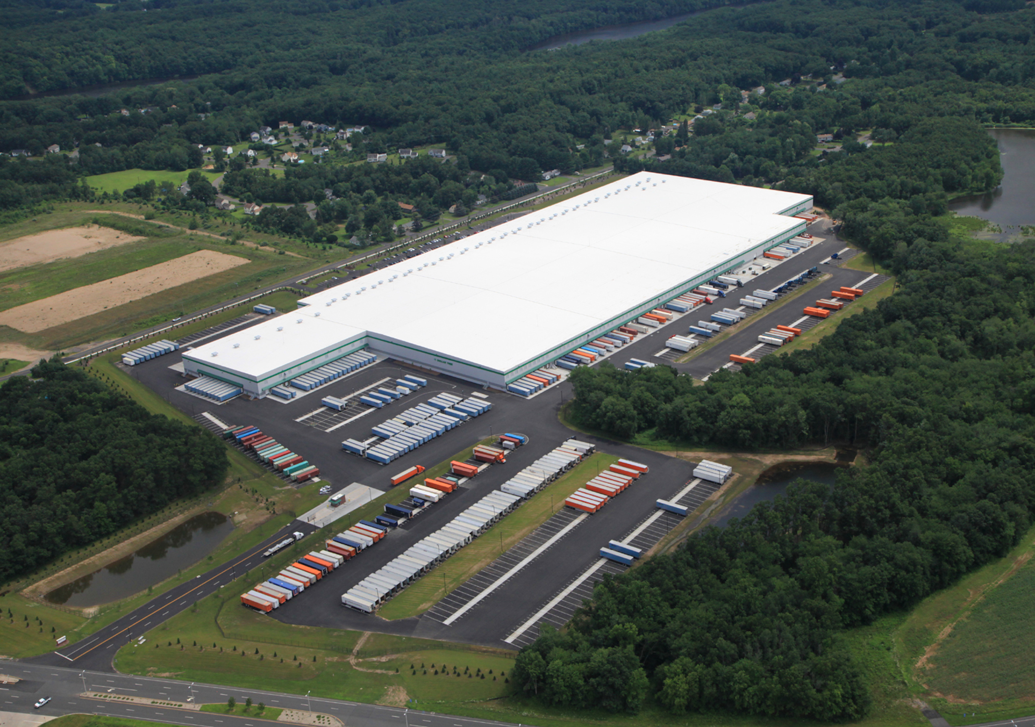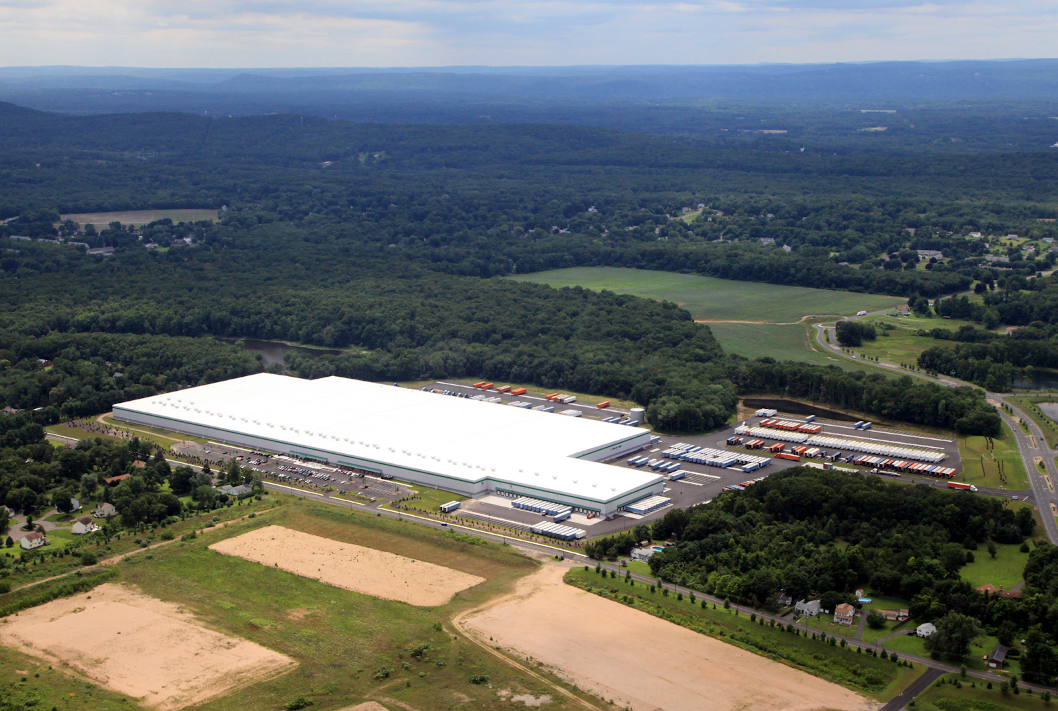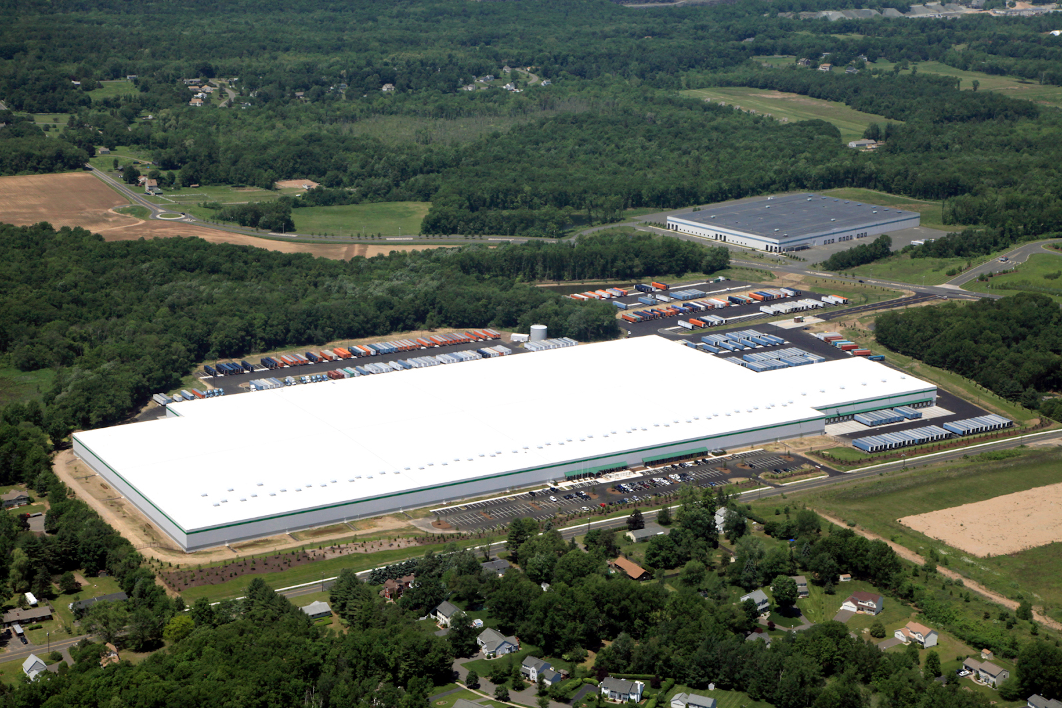Overview
This design-build project included the construction of a 1,000,000 SF distribution center with approximately 15,000 SF of office and maintenance areas. The structure of the building is a concrete slab on grade, with conventional steel framing and concrete tilt wall panels. The exterior is completely painted with a textured elastomeric coating. A separate fire pump house has two fire pumps and a guardhouse to support the facility. The distribution center’s peak is 45’-0” clear with a minimum of 37’-0” clear around the perimeter for the internal Racking and Conveyor systems. ESFR sprinkler system. Clancy & Theys completed the project on a fast-tracked, 10-month schedule.
You may be interested in...
