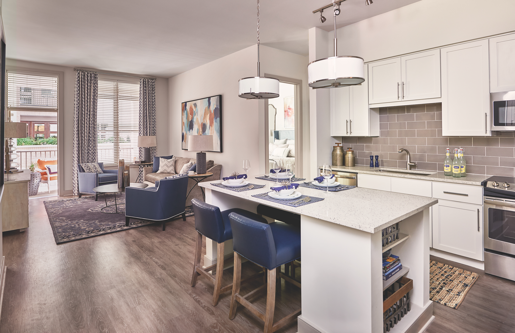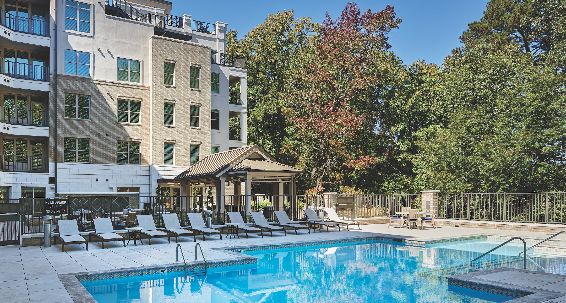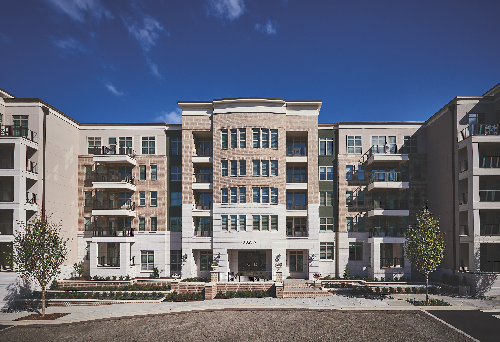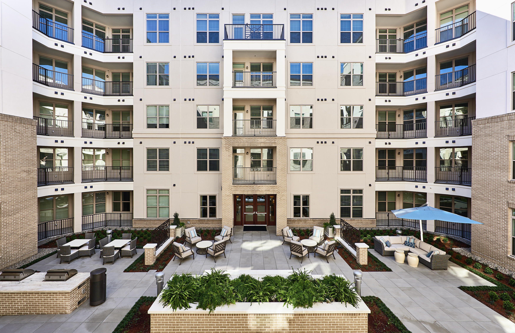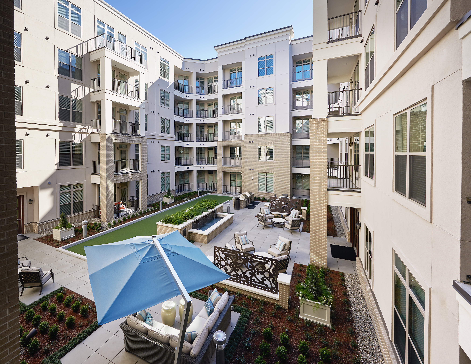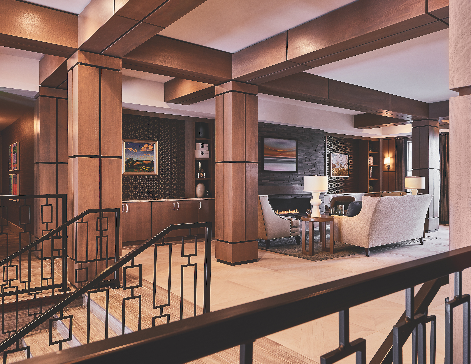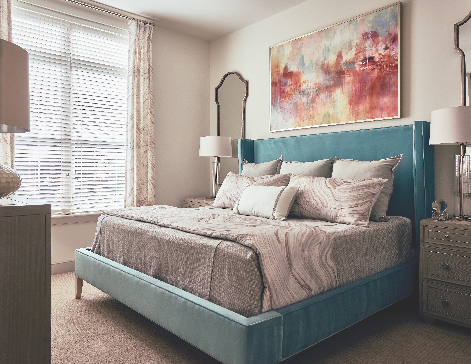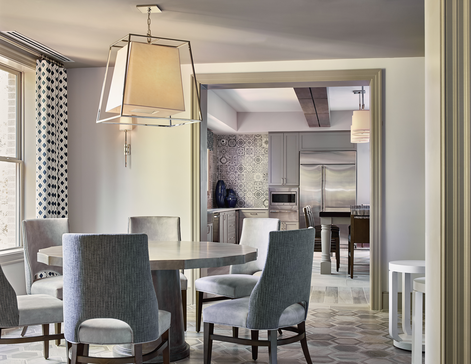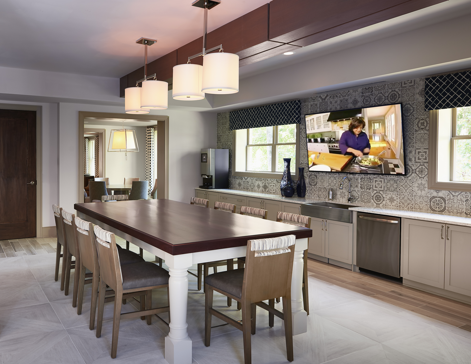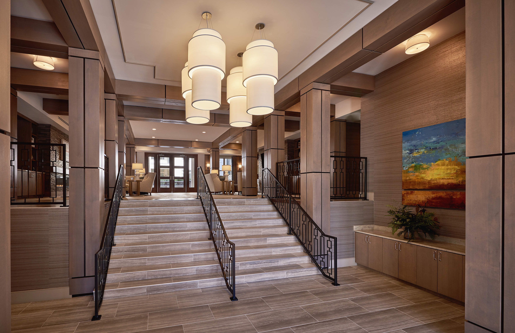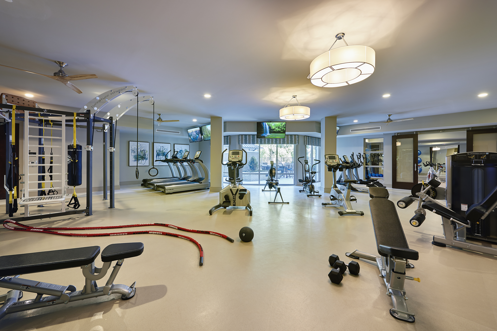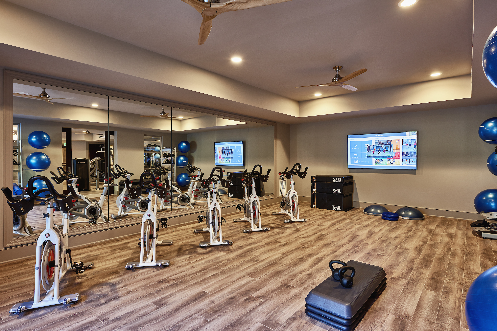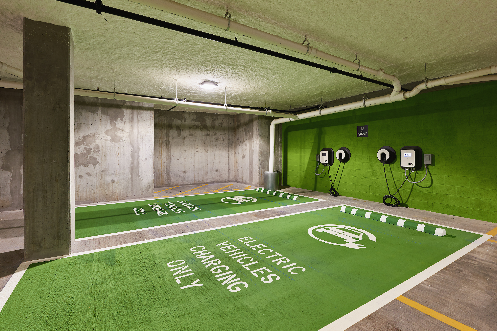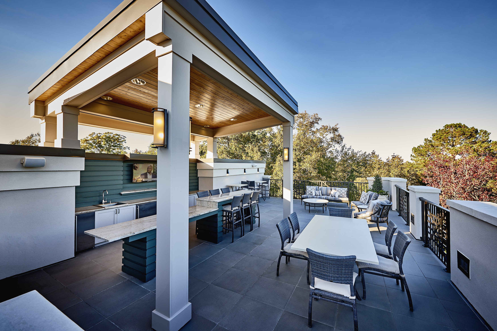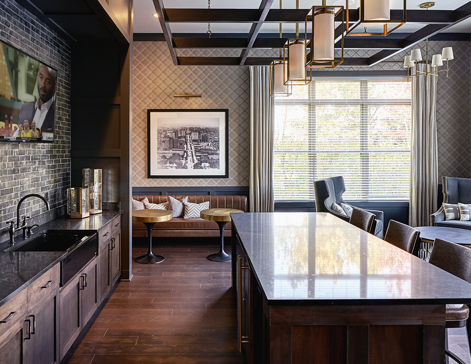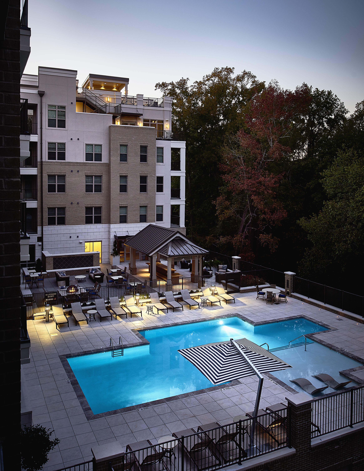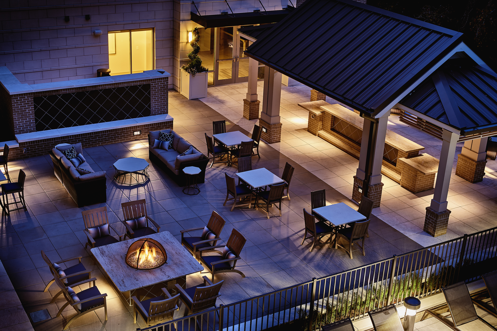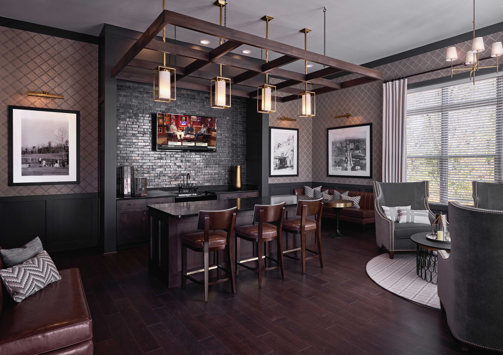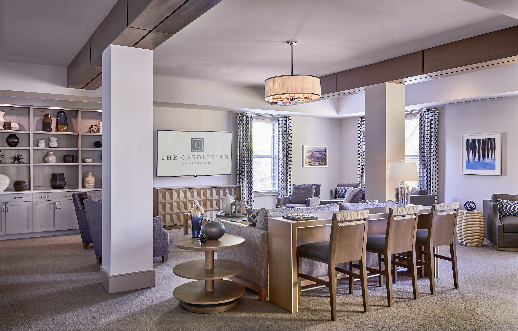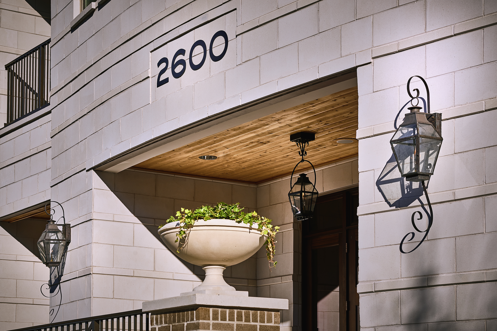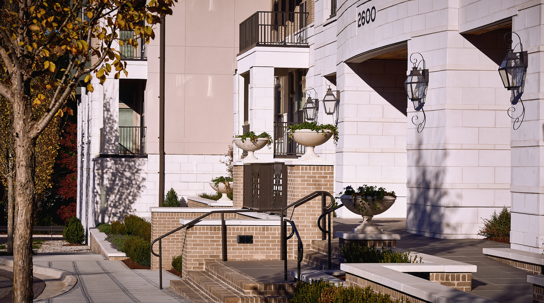Clancy & Theys Construction Company provided construction management for the Carolinian. These high-end apartments have condominium finishes. There are three club rooms, a café, a resort-style swimming pool, a bocce ball court, a rooftop lounge, a fitness area, and two courtyards.
This gated community consists of one-, two-, and three-bedroom units ranging from 600 SF to over 1,700 SF. The urban apartment is a five-story wood-frame construction over two levels of a post-tensioned, poured-in-place concrete deck. There are 186 units totaling 208,000 SF. This site sits in a slight hollow, and a stream at the property line prompted the need for two-foot-high flood walls. The Carolinian was constructed in a busy metro Raleigh area on a very tight site with limited laydown space.
