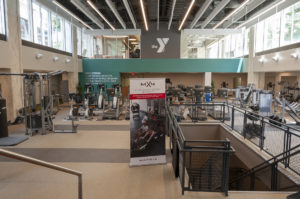The scope includes the selective demolition of approximately 32,000 square feet of existing street level and two basement levels to facilitate the fit-up of the new storefront facility. Clancy & Theys also constructed a new mezzanine from the existing street level mezzanine space for use a conference room with interior glass storefront walls overlooking the level 1 concourse/basement fitness area.

